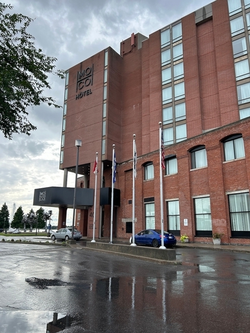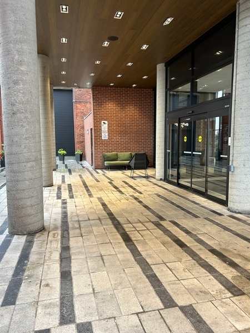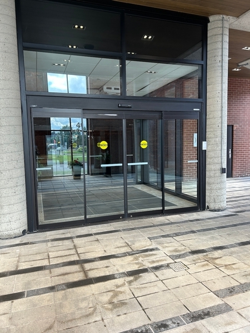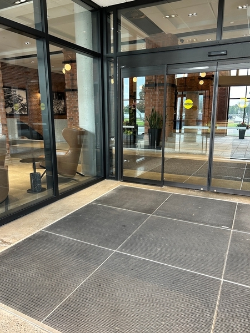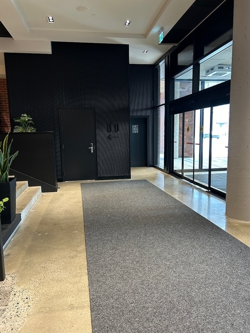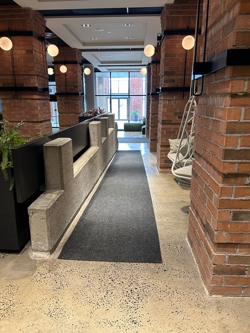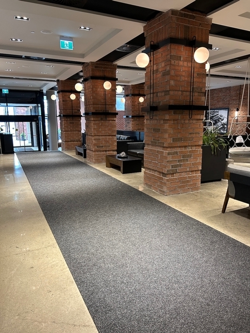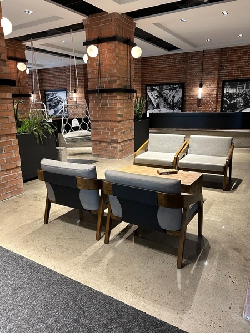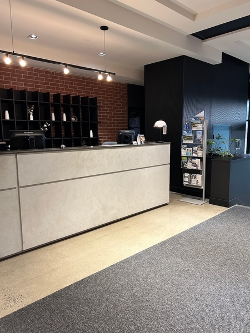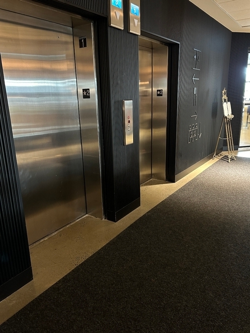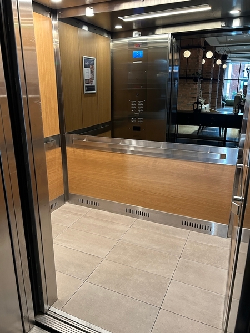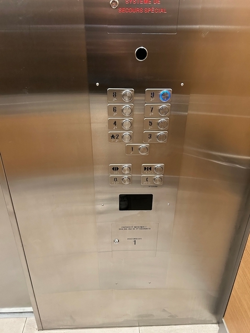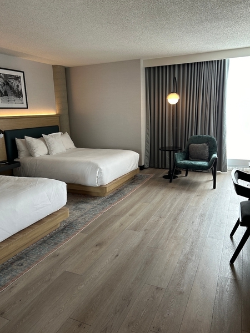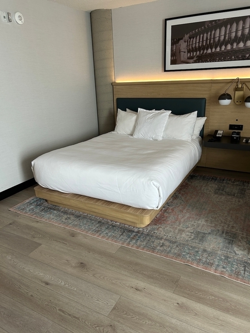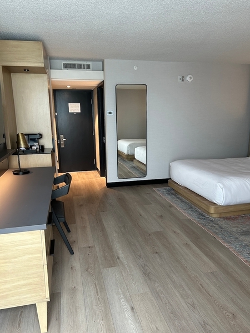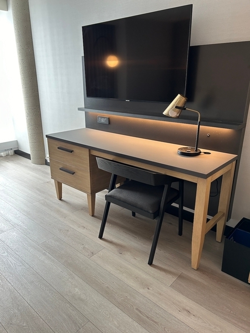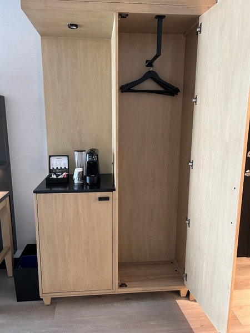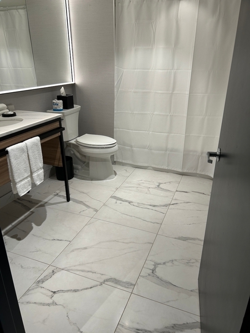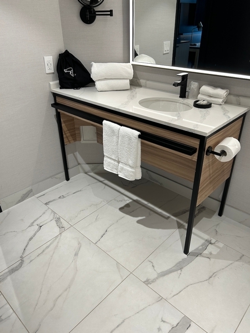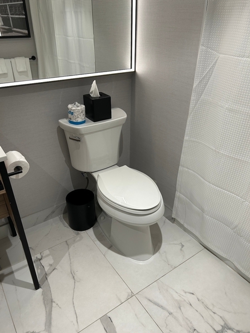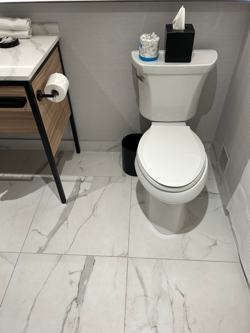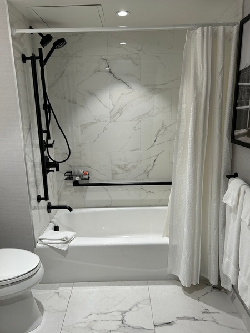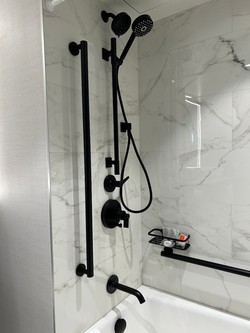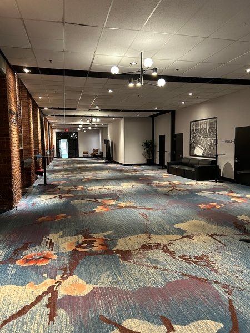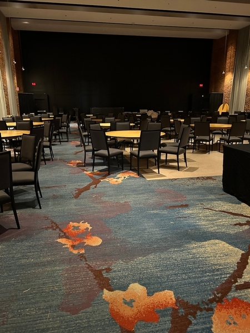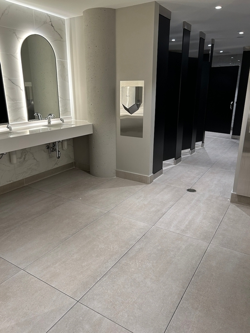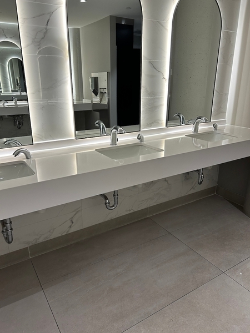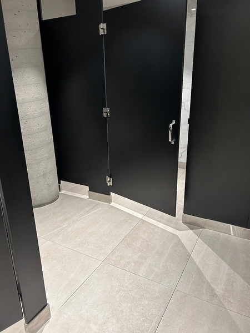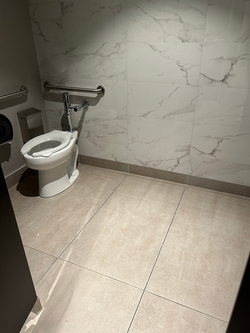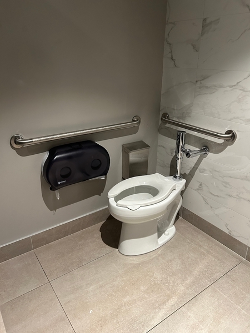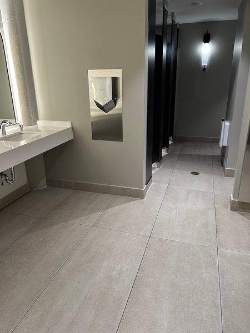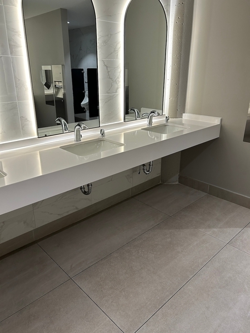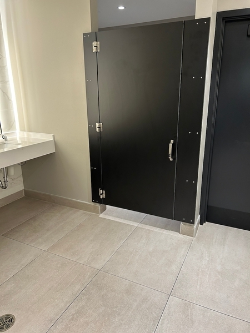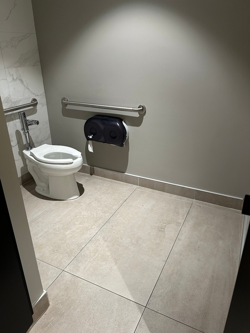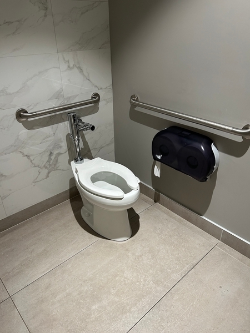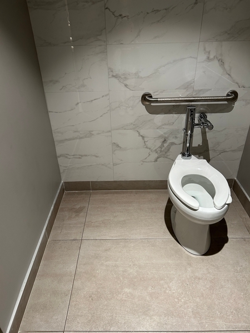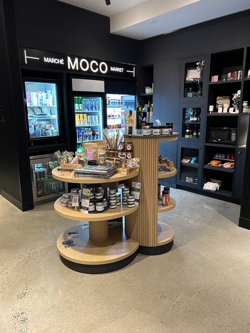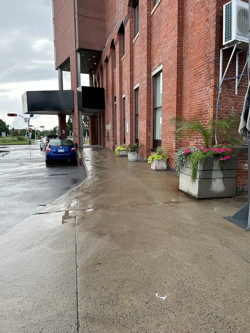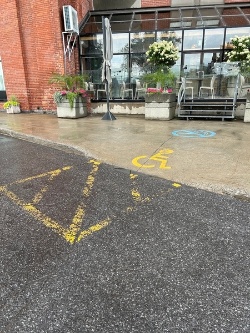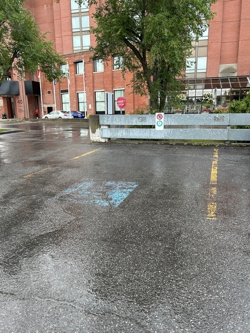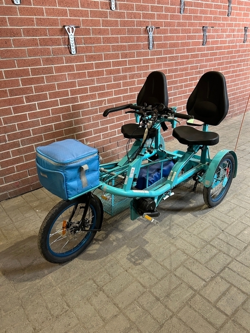Hôtel MOCO
Back to the establishments listAccessibility features
Evaluation year by Kéroul: 2024
Hôtel MOCO
40 avenue du Centenaire
Salaberry-de-Valleyfield, (Québec)
J6S 3L6
Phone 1: 450 373 1990
Website
:
www.hotelmoco.ca/
Email: reception@hotelmoco.ca
Description
Bed height room 6008: 49.7 cm
A wheelchair is availabe and an adapted bicycle can be reserved on request, subject to availability.
Number of partialy accessible rooms : 6
Number of rooms : 127
Accessibility
Parking |
(situé : de l’autre côté de l’avenue du Centenaire )
Type of parking
Outside
Presence of slope
Gentle slope
Number of reserved places
Reserved seat(s) for people with disabilities: : 2
Reserved seat location
Far from the entrance
Reserved seat size
Free width of at least 2.4 m
No side aisle on the side
Route leading from the parking lot to the entrance
Curb cut arranged away from the entrance
Additional information
Overall width of reserved spaces: 3.63 m
Exterior Entrance |
(Main entrance)
Pathway leading to the entrance
On a gentle slope
Front door
Maneuvering area on each side of the door at least 1.5 m wide x 1.5 m deep
2nd Entrance Door
Maneuvering area on each side of the door at least 1.5 m wide x 1.5 m deep
Front door
Sliding doors
2nd Entrance Door
Sliding doors
Interior of the building
Course without obstacles
2 or more steps : 3 steps
No handrail
Interior access ramp
Fixed access ramp
Maneuvering space of at least 1.5 m x 1.5 m in front of the access ramp
Free width of at least 87 cm
On a gentle slope
No handrail
Elevator
Maneuvering space at least 1.5 m wide x 1.5 m deep located in front of the door
Dimension : 1,31 m wide x 1,98 m deep
Counter
Reception desk
Counter surface : 124 cm above floor
No clearance under the counter
Wireless or removable payment terminal
Washroom |
(located : au 1er étage, près des salles de banquet )
Door
Maneuvering space outside : 1,5 m wide x 1,24 m depth in front of the door / baffle type door
Insufficient clear width : 74,5 cm
Washbasin
Raised surface : 89,2 cm above floor
Changing table
Accessible changing table
Accessible washroom(s)
Indoor maneuvering space at least 1.2 m wide x 1.2 m deep inside
Accessible washroom bowl
Transfer zone on the side of the toilet bowl of at least 90 cm
Accessible toilet stall grab bar(s)
Horizontal to the right of the bowl
Horizontal behind the bowl
Signaling
Accessible toilet room: no signage
Washroom |
(located : au 1er étage, près des salles de banquet )
Door
Maneuvering space outside : 1,5 m wide x 1,24 m depth in front of the door / baffle type door
Insufficient clear width : 74,6 cm
Washbasin
Raised surface : 87 cm above floor
Urinal
Not equipped for disabled people
Accessible washroom(s)
Interior Maneuvering Space : 1,45 m wide x 1,45 m deep
Accessible washroom bowl
Transfer area on the side of the toilet bowl : 85,3 cm
Accessible toilet stall grab bar(s)
Horizontal to the left of the bowl
Horizontal behind the bowl
Signaling
Accessible toilet room: no signage
Room* |
( Other/ Le grand Salon Empire) (situé : 1er étage)
Path of travel exceeds 92 cm
Accommodation Unit* Chambre 6008
(Located 6e étage)
Interior entrance door
Maneuvering space : 84,4 m x 1,5 m
Restricted clear width
Insufficient lateral clearance on the side of the handle : 13 cm
Additional information
Flashing doorbell system
Indoor circulation
Maneuvering space of at least 1.5 m in diameter
Circulation corridor of at least 92 cm
Bed(s)
Mattress Top : 49,7 cm above floor
No clearance under the bed
Transfer area on the side of the bed : 48,3 cm
Transfer area between beds : 87,7 cm
Wardrobe / Coat hook
Rod : 1,83 m above the floor
Bed(s)
2 beds
Queen-size bed
Additional information
Audible and flashing fire alarm system
Front door
Maneuvering area outside in front of the door : 95 m width x 1,5 m depth
Clear Width : 74,5 cm
Interior maneuvering area
Maneuvering area at least 1.5 m wide x 1.5 m deep
Toilet bowl
Transfer zone on the side of the bowl : 46,4 cm width x 1,5 m depth
Grab bar to the left of the toilet
No grab bar
Sink
Surface located at a height of : 88 cm above the ground
Bath
Shower bath
Non-slip bottom
Bath bench available on request
Bath: grab bar on left side wall
Vertical bar
Bath: grab bar on the wall facing the entrance
Horizontal or L-shaped bar

