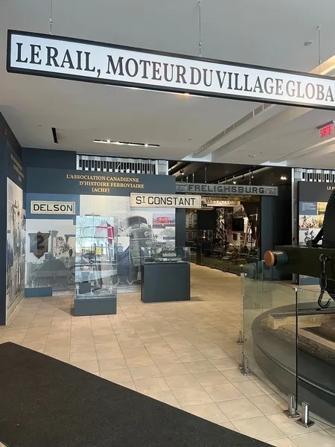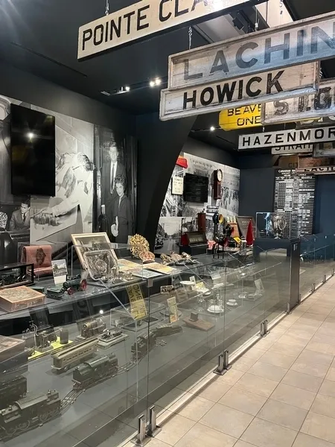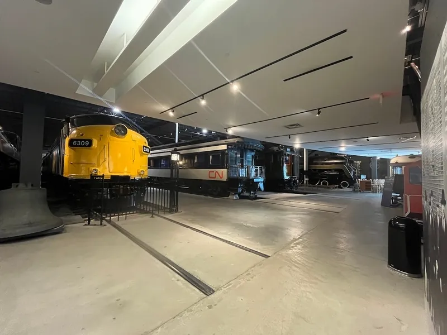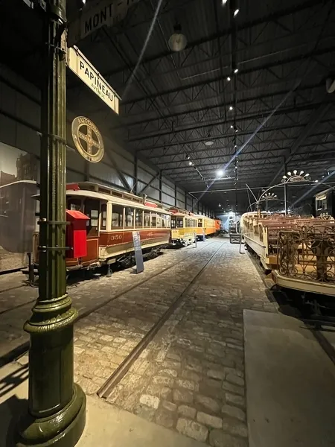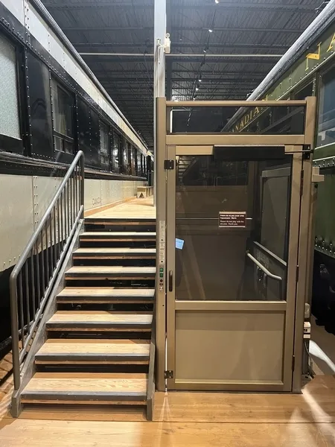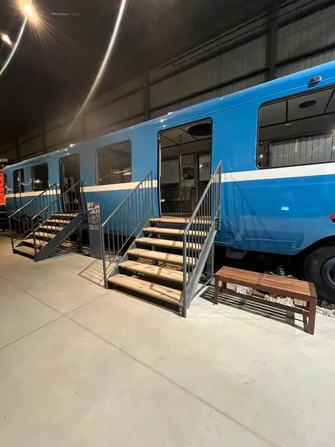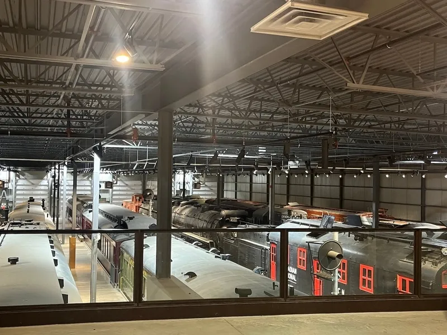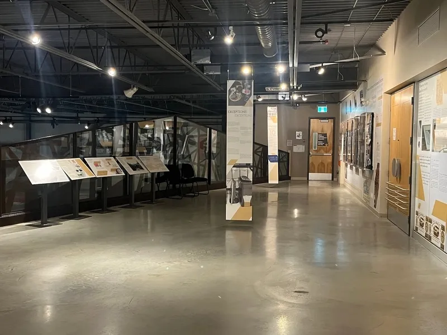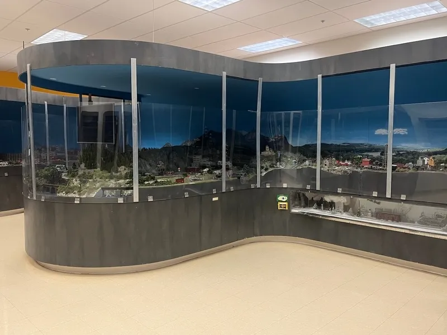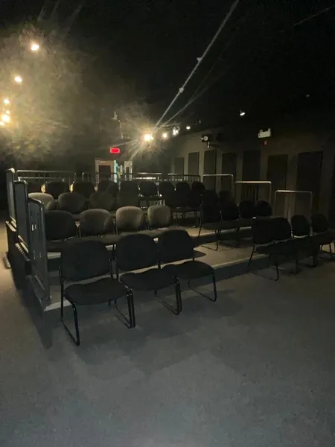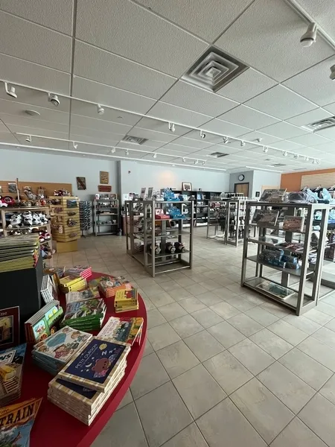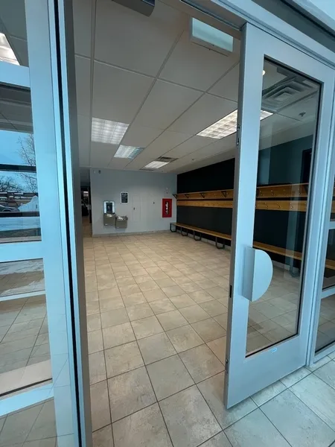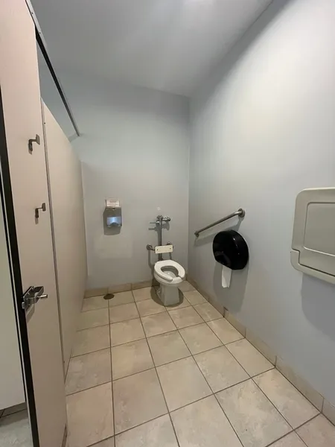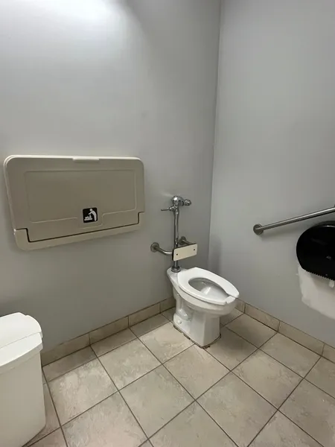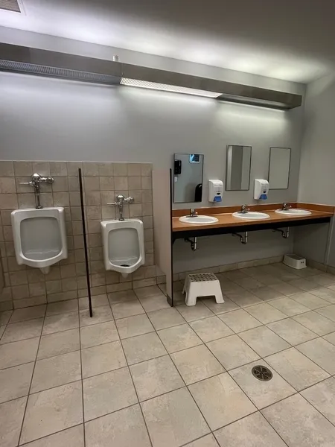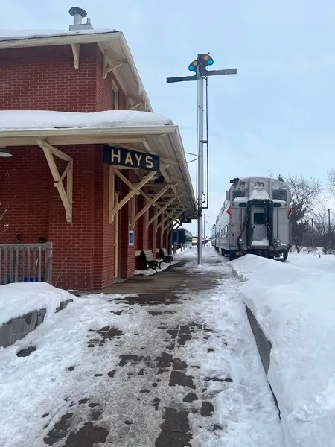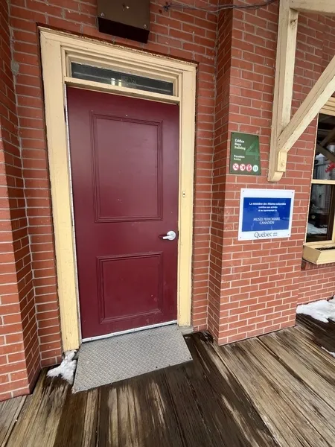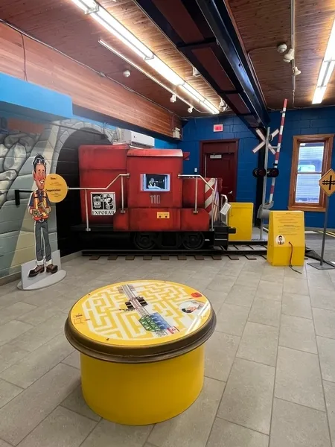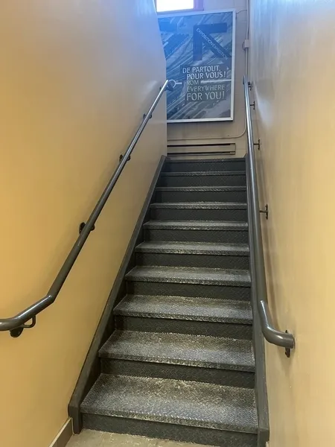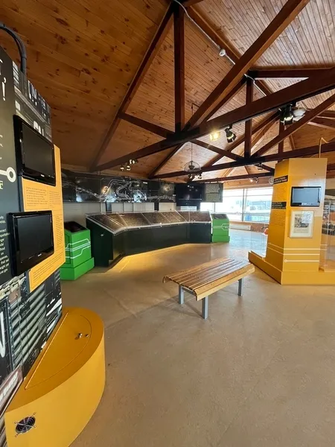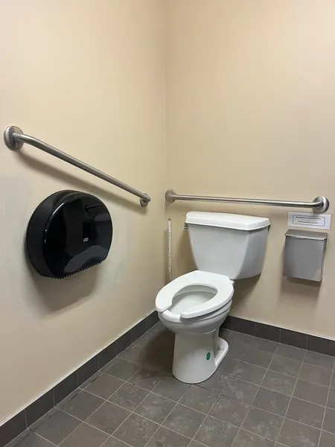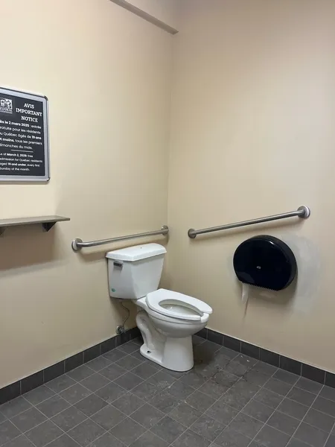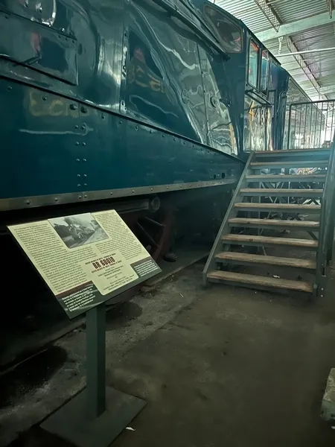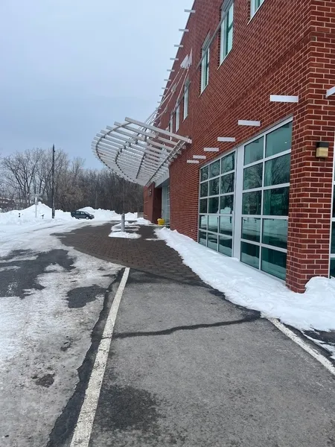Establishment details
Number of reserved places
- Reserved seat(s) for people with disabilities: : 2
Reserved seat location
- Far from the entrance
flooring
- Compacted stone ground
Additional information
- On request, use of the landing stage in front of the Angus Pavilion.
Services and support systems
- Wheelchair
Tour on the site
- On a gentle slope
- Asphalt/concrete
Additional information
- Obstacles on the route: crossed by the railroad tracks of the swing bridge.
Step(s) leading to entrance
- 1 step or more : 4 steps
- No handrail
Ramp
- No access ramp
Exposure
- Guided tour
Additional information
- Uneven flooring.
- Access to carriages via steps = not accessible.
Pathway leading to the entrance
- Accessible driveway leading to the entrance
Step(s) leading to entrance
- Ground level
Ramp
- Uniform surface
- Free width of at least 87 cm
- No handrail
Front door
- Steep Slope Bevel Level Difference : 10 %
- Free width of at least 80 cm
2nd Entrance Door
- Opening requiring significant physical effort
Ramp
- Steep slope : 12 %
Number of accessible floor(s) / Total number of floor(s)
- 1 accessible floor(s) / 2 floor(s)
Door
- Free width of at least 80 cm
Interior maneuvering space
- Maneuvering space at least 1.5 m wide x 1.5 m deep
Toilet bowl
- Transfer zone on the side of the bowl of at least 90 cm
Grab bar(s)
- Horizontal behind the bowl
- Oblique left
Washbasin
- Accessible sink
Changing table
- Accessible baby changing table
Door
- Free width of at least 80 cm
Washbasin
- Accessible sink
Changing table
- Accessible changing table
Accessible washroom(s)
- Interior Maneuvering Space : 1,10 m wide x 1,10 m deep
Accessible toilet cubicle door
- Free width of the door at least 85 cm
- Door aligned with transfer area adjacent to bowl
Accessible washroom bowl
- Transfer zone on the side of the toilet bowl of at least 90 cm
Accessible toilet stall grab bar(s)
- Horizontal behind the bowl
- Oblique right
Accessible washroom(s)
- 1 toilet cabin(s) adapted for the disabled / 2 cabin(s)
Exposure
- Guided tour
Indoor circulation
Indoor circulation
- 2 or more steps : 20 steps
Interior access ramp
- No access ramp
Exposure
- Guided tour
Pathway leading to the entrance
- Accessible driveway leading to the entrance
Step(s) leading to entrance
- Ground level
Front door
- Clear Width : 78 cm
- Door equipped with an electric opening mechanism
2nd Entrance Door
- Free width of at least 80 cm
- Door equipped with an electric opening mechanism
Front door
- Double door
Additional information
- Secondary entrance (on the side) with level access and no electrical opening mechanism.
Number of accessible floor(s) / Total number of floor(s)
- 2 accessible floor(s) / 2 floor(s)
Elevator
- Accessible elevator
drinking fountain
- Fitted out for people with disabilities
Course without obstacles
- No obstruction
Additional information
- Checkroom, rest area and lunch corner accessible on the same level.
- Manual wheelchair and walker available on loan.
Door
- No door / Baffle type door
- Free width of at least 80 cm
Washbasin
- Accessible sink
Urinal
- No grab bar
Accessible washroom(s)
- Indoor maneuvering space at least 1.2 m wide x 1.2 m deep inside
Accessible toilet cubicle door
- Free width of the door at least 85 cm
Accessible washroom bowl
- Transfer zone on the side of the toilet bowl of at least 90 cm
Accessible toilet stall grab bar(s)
- Oblique left
Accessible washroom(s)
- 1 toilet cabin(s) adapted for the disabled / 2 cabin(s)
Door
- Free width of at least 80 cm
Washbasin
- Accessible sink
Accessible washroom(s)
- Indoor maneuvering space at least 1.2 m wide x 1.2 m deep inside
Accessible toilet cubicle door
- Free width of the door at least 85 cm
Accessible washroom bowl
- Transfer area on the side of the toilet bowl : 80 cm
Accessible toilet stall grab bar(s)
- Oblique left
Accessible washroom(s)
- 1 toilet cabin(s) adapted for the disabled / 10 cabin(s)
Displays
- Majority of items at hand
Cash counter
- Wireless or removable payment terminal
Indoor circulation
Exposure
- Subtitled videos
- Sound videos
- Guided tour
Indoor circulation
Indoor circulation
- Others : parcours variés (plain-pied, marches, ascenseur)
Exposure
- Guided tour
Additional information
- Various floor coverings: linoleum, concrete, paving stones.
- Lifting platform (1.55 x 0.92 cm) providing access to a section of the platform.
- Mezzanine (1st floor): use of the elevator upon request.
- Observation pit: not accessible.
- Locomotive driving simulator: not accessible.
Indoor circulation
Furniture
- Accessible bench
Additional information
- Flat area at the front of the stage.
- Removable chairs.
- Screening of the film “Le Tramway.”
Exposure
- Guided tour
Indoor circulation
Indoor circulation
- 2 or more steps : 30 steps
Exposure
- Guided tour
Additional information
- Offers a view of the Grand Gallery.
- Accessible via stairs or elevator on request.
- Exhibition “Vestiges of our memory”: accessible.
- ACHF Documentation and Archives Center - not open to the public.
Description
Guided and virtual tours.
Angus Pavilion and Grand Gallery, Hays Station, Storage Building No. 5, and Discovery Trail (outdoors): partially accessible.
Barrington Station (steps), Miniature Train (ride-on train), and tour aboard the Streetcar (tramway) and Passenger Train (steps and narrow boarding ramp): not accessible.
Contact details
110, rue Saint-Pierre, Saint-Constant, Québec
450 632 2410 /
info@exporail.org
Visit the website