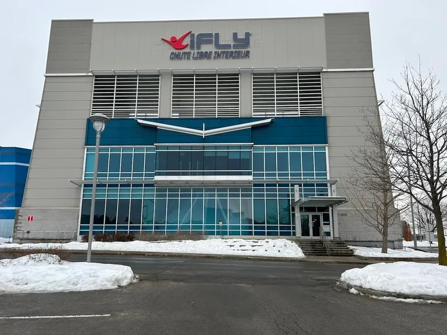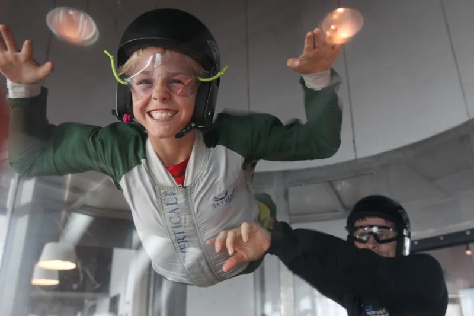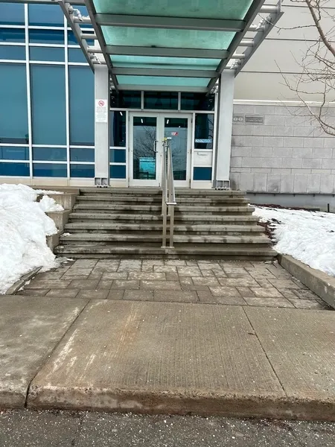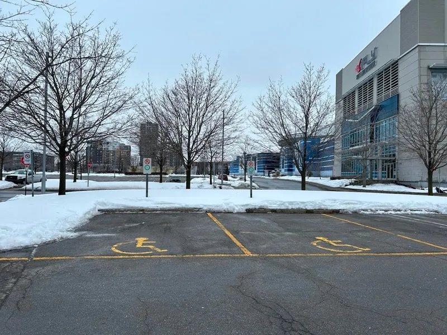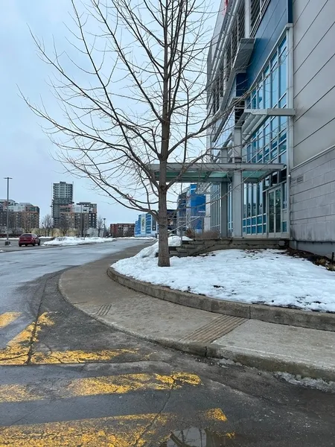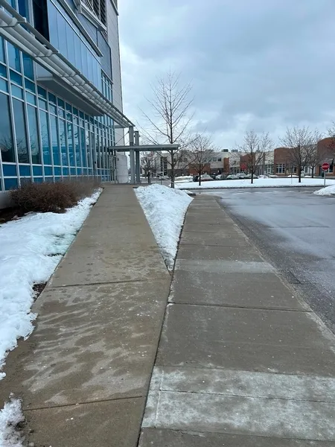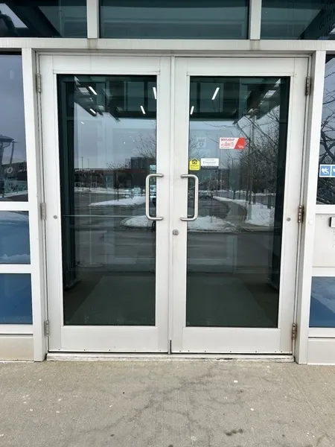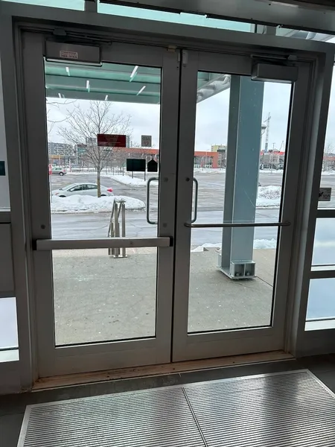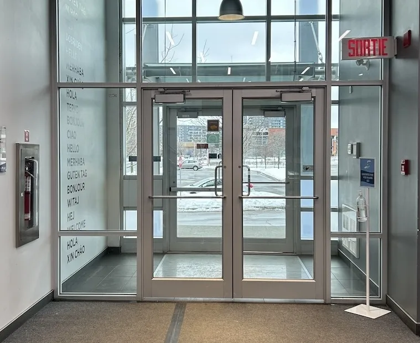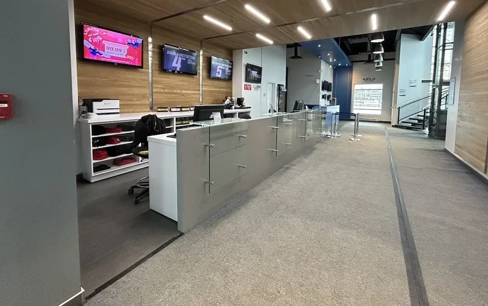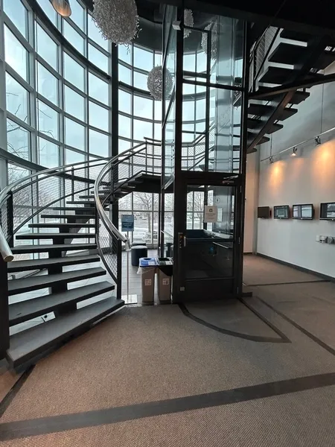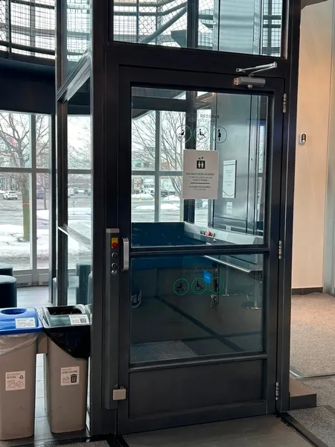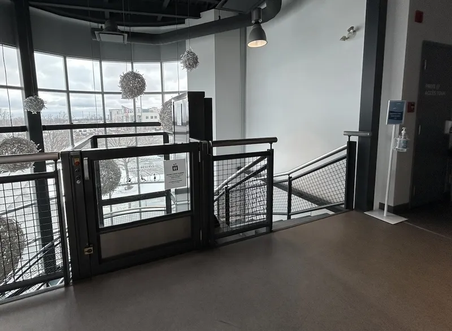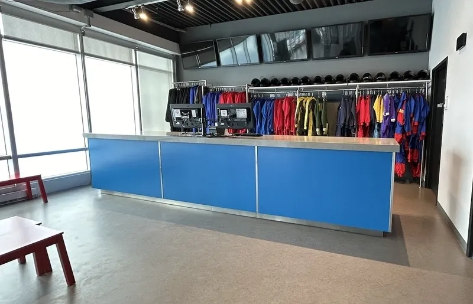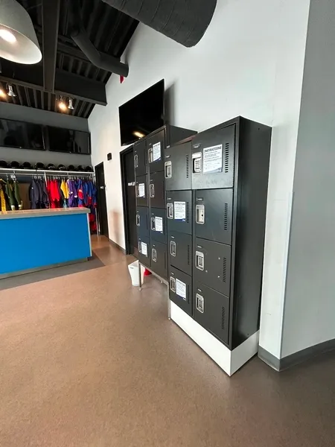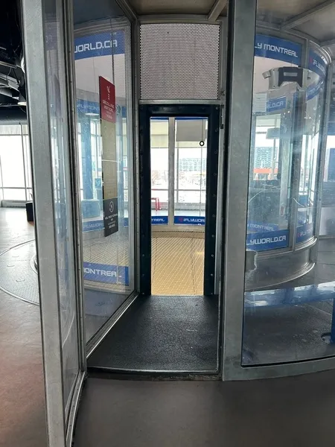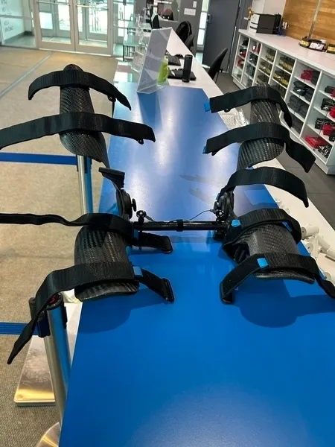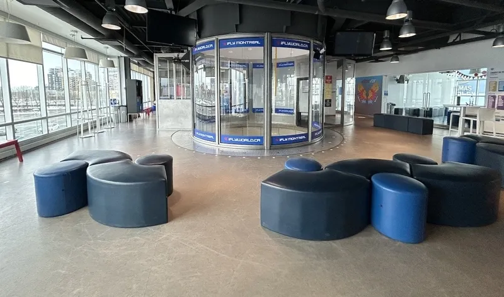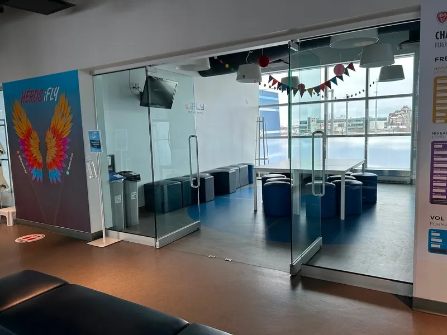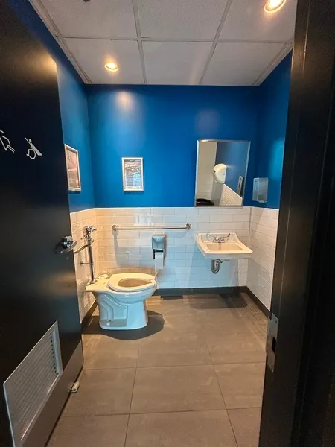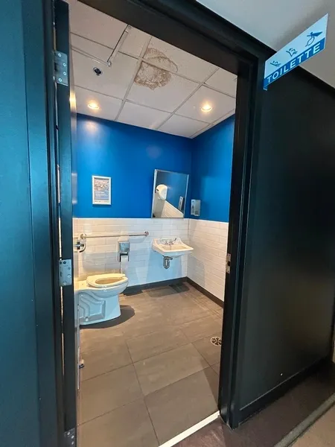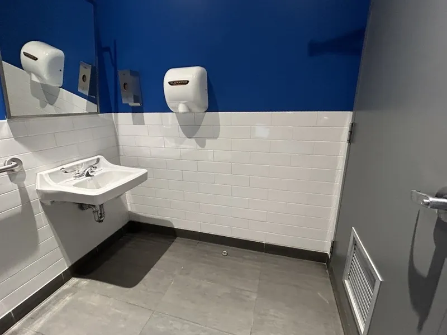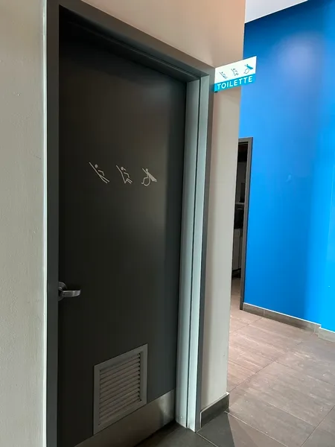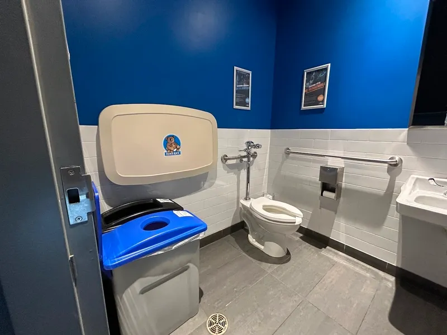Establishment details
Number of reserved places
- Reserved seat(s) for people with disabilities: : 6
Reserved seat location
- Far from the entrance
landing stage
- Free width of the access aisle of more than 1.5 m
Route leading from the parking lot to the entrance
- Curb cut arranged away from the entrance
Additional information
- More than 90 meters between the parking lots and the entrance.
Step(s) leading to entrance
- No contrasting color bands on the nosing of the stairs
- Handrail on one side only
Ramp
- Maneuvering space of at least 1.5 m x 1.5 m in front of the access ramp
- No ledges on the sides of the access ramp
- Free width of at least 87 cm
- Area of the landing(s) of at least 1.2 m x 1.2 m
- No handrail
Front door
- Maneuvering space of at least 1.5 m x 1.5 m
- Difference in level between the exterior floor covering and the door sill : 3,5 cm
- Free width of at least 80 cm
- Opening requiring significant physical effort
- No electric opening mechanism
Vestibule
- Area of at least 2.1 m x 2.1 m
2nd Gateway
- Opening requiring significant physical effort
- No electric opening mechanism
- Double door
Scissor lift
- Accessible lifting platform
- No sound signal
- No voice synthesizer announcing the floors served
- No visual signal
Staircase
- No contrasting color bands on the nosing of the stairs
- Handrail without extension at each end
Counter
- Counter surface : 1,1 cm above floor
- Wireless or removable payment terminal
drinking fountain
- Fitted out for people with disabilities
- Without alcove
Additional information
- The drinking fountain is located on the second floor.
Door
- Maneuvering space of at least 1.5 m wide x 1.5 m deep on each side of the door
- Free width of at least 80 cm
- Opening requiring significant physical effort
- No electric opening mechanism
coat hook
- Raised coat hook : 1,76 m above the floor
Area
- Area at least 1.5 m wide x 1.5 m deep : 1,94 m wide x 1,88 m deep
Interior maneuvering space
- Maneuvering space at least 1.5 m wide x 1.5 m deep
Toilet bowl
- Transfer zone on the side of the bowl of at least 90 cm
- No back support for tankless toilet
Grab bar(s)
- Horizontal to the left of the bowl
- Horizontal behind the bowl
- Located : 95 cm above floor
Sanitary equipment
- Soap dispenser located between 1.05 m and 1.2 m above the floor
- Tilted mirror
Door
- Maneuvering space of at least 1.5 m wide x 1.5 m deep on each side of the door
- Free width of at least 80 cm
- Opening requiring significant physical effort
- No electric opening mechanism
coat hook
- Raised coat hook : 1,65 m above the floor
Area
- Area at least 1.5 m wide x 1.5 m deep
Interior maneuvering space
- Maneuvering space at least 1.5 m wide x 1.5 m deep
Toilet bowl
- Transfer zone on the side of the bowl of at least 90 cm
- No back support for tankless toilet
Grab bar(s)
- Horizontal to the left of the bowl
- Horizontal behind the bowl
- Located : 95 cm above floor
toilet paper dispenser
- Toilet paper dispenser located between 90 cm and 100 cm above the floor
Changing table
- Accessible baby changing table
Sanitary bin
- Garbage can in the clear floor space
Additional information
- The changing table is accessible, but is located in the transfer area.
Description
A lift is available to reach the level where the activity is given. It is important to mention your needs to the staff when making your reservation. Adapted and specialized equipment for supporting the legs during flight is available on request. Here is a link for more information: ALL ABILITIES
Contact details
2700, avenue du Cosmodôme, Laval, Québec
514 556 2602, info.montreal@iflyworld.com
Visit the website