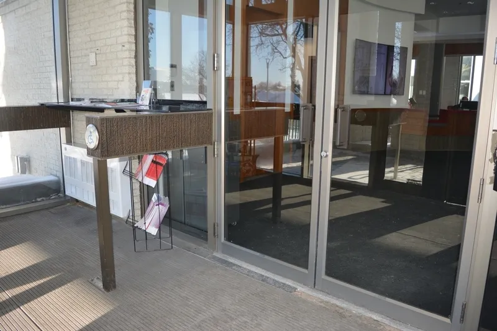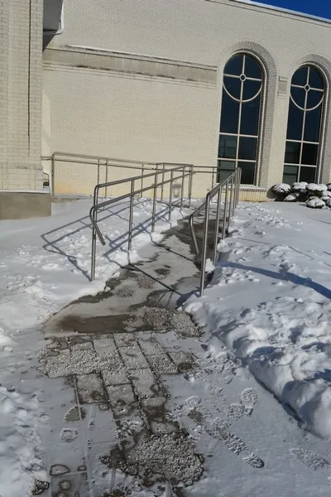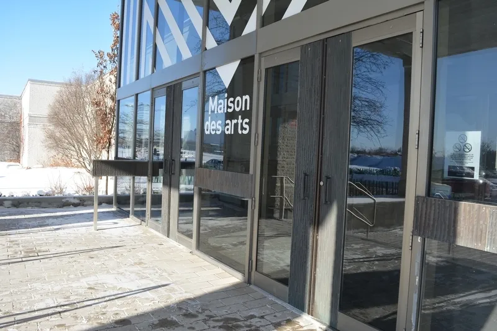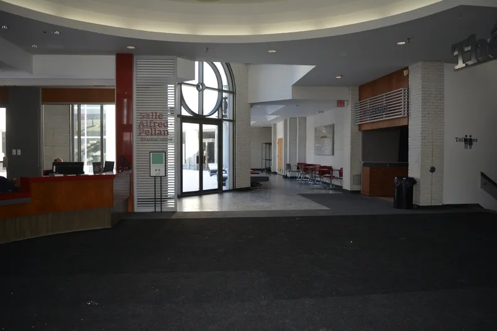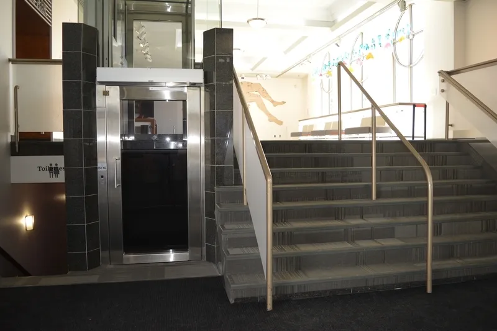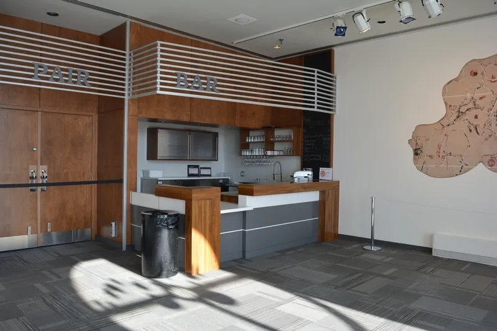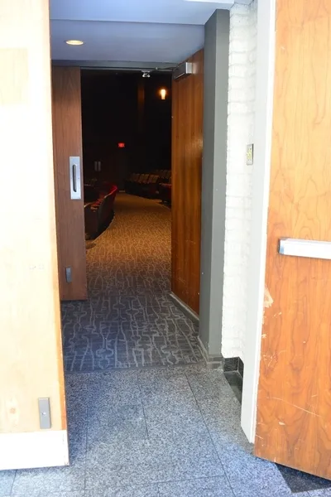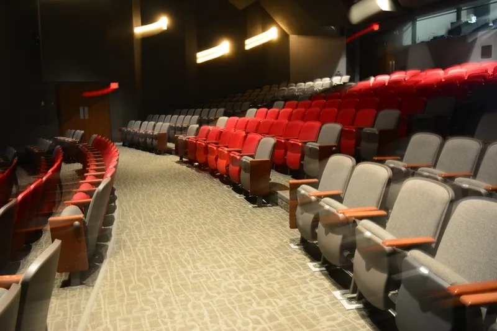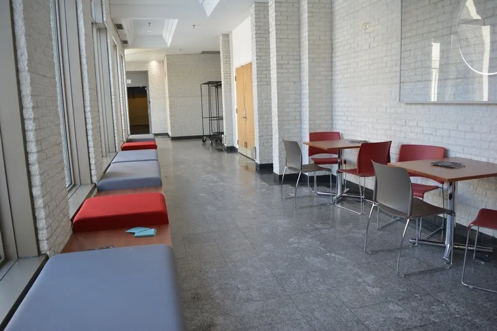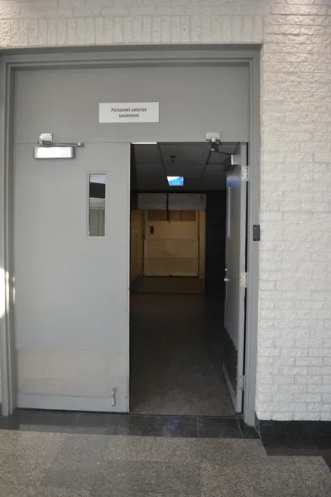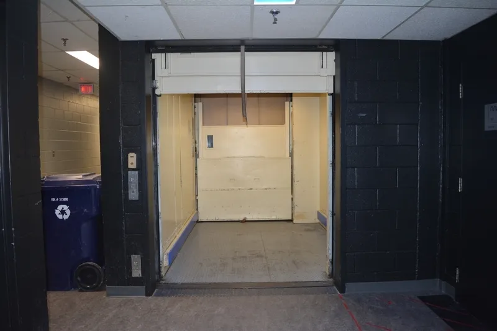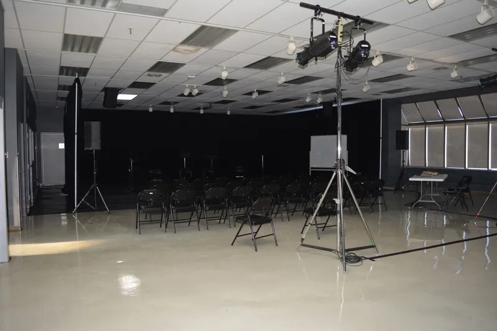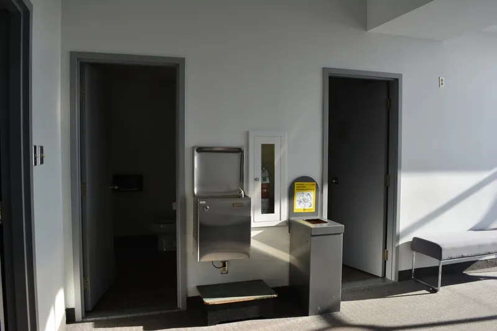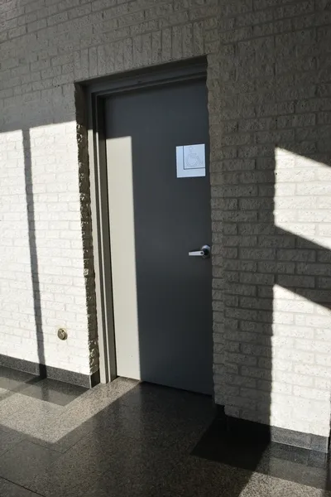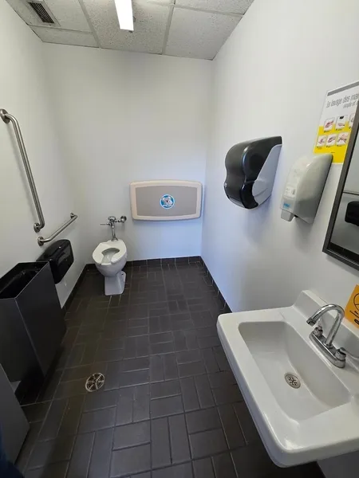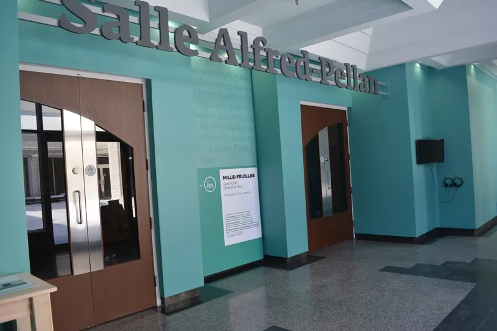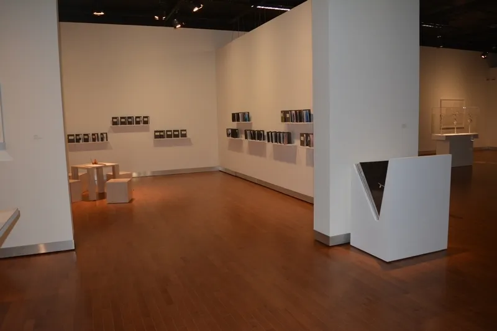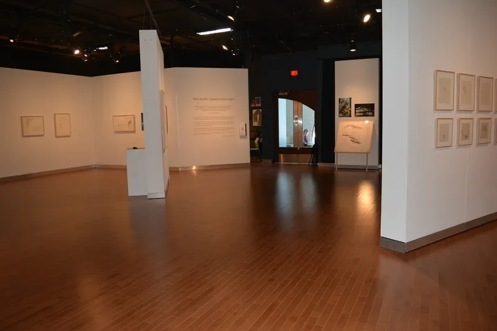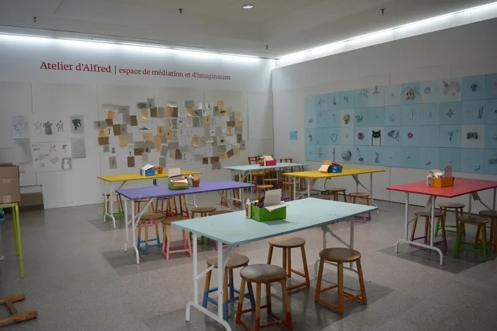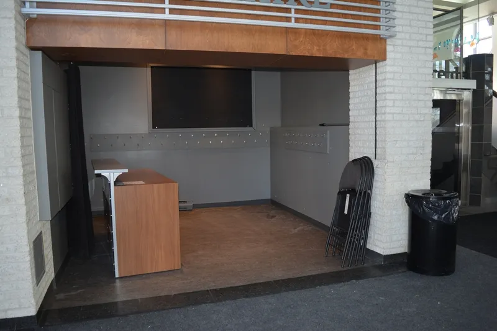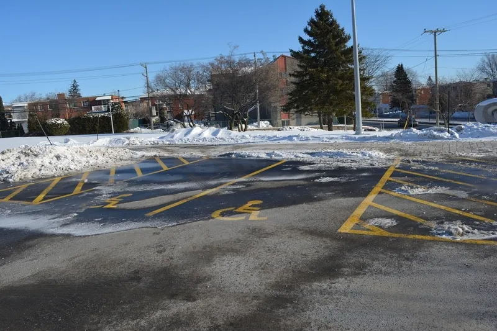Establishment details
- Exterior parking lot
- 25 - 100 parking spaces
- Flat ground
- One or more reserved parking spaces : 4
- Reserved parking space width: more than 2.4 m
- Clear passageway width larger than 1.5 m on the side of the parking space
Additional information
- In winter, snow removal only gives access to two reserved spaces.
- No obstruction
- Passageway: larger than 92 cm
- Ticket office desk too high : 96 cm
- Manoeuvring space in front of the ticket office desk larger than 1.5 m x 1.5 m
- 2 accessible floor(s) / 2 floor(s)
- Wheelchair lift larger than 80 cm x 1.5 m
- larger than 80 cm x 1.5 m
Additional information
- The removable part of the ticket counter is 74 cm high.
- An inner courtyard is available for occasional summertime broadcasts. The doors are accessible.
- Access to entrance: no slope
- More than two steps : 3 steps
- Fixed ramp
- Manoeuvring space larger than 1.5 m x 1.5 m in front of the ramp
- Ramp with no side edge
- Access ramp: clear width between 87 cm and 92 cm
- Access ramp: gentle slope
- Access ramp: handrail on each side
- Clear width of door exceeds 80 cm
- Automatic door with push button between 1 m and 3 m from the ground
- Hallway larger than 2.1 m x 2.1 m
- Clear 2nd door width: 80 cm
- Automatic 2nd door: push button between 1 m and 1.2 m from the ground
- Passageway for accessing to toilet room larger than 1,1 m
- Clear width of door exceeds 80 cm
- Manoeuvring clearance larger than 1.5 m x 1.5 m
- Larger than 87.5 cm clear floor space on the side of the toilet bowl
- Horizontal grab bar at right of the toilet height: between 84 cm and 92 cm from the ground
- Vertical grab bar at right of the toilet : 110 cm
- Sink height: between 68.5 cm and 86.5 cm
- Clearance under the sink: larger than 68.5 cm
- clear space area in front of the sink larger than 80 cm x 1.2 m
- Passageway to the entrance clear width: larger than 92 cm
- Entrance: narrow (between 76-79 cm) clear ramp width
- Path of travel between display tables exceeds 92 cm
- Manoeuvring space diameter larger than 1.5 m available
- Objects displayed too high : 1,4 m
- No descriptive labels in braille or large print
- Direct lighting on all displayed objects
- No audio guides available
Additional information
- Some descriptive texts are too high, at a height of 1.5 m.
- 1 2
- Passageway to the entrance clear width: larger than 92 cm
- Entrance: door clear width larger than 80 cm
- Entrance: hallway larger than 2.1 m x 2.1 m
- Entrance: clear 2nd door width: 80 cm
- Path of travel exceeds 92 cm
- Manoeuvring space diameter larger than 1.5 m available
- Seating reserved for disabled persons : 9
- Seating available for companions
- Reserved seating located in aisles
- Reserved seating located in centre
- Reserved seating: access from side: surface area exceeds 90 cm x 1.5 m
- Reserved seating: access from front or back: surface area exceeds 90 cm x 1.2 m
- Removable seating : 19
Additional information
- The row of seats in the middle of the theater is removable.
- 30 persons / places
- Path of travel exceeds 92 cm
- Path of travel exceeds 92 cm
Table(s)
- 100 persons / places
- Path of travel exceeds 92 cm
Description
Nearest accessible metro station: Montmorency. The Maison des arts de Laval has a theater, in which one row of seats is removable to make it accessible. It also hosts art exhibitions. The showroom offers compliant maneuvering space. To get to the upstairs studio, you need to use a freight elevator.
Contact details
1395, boulevard de la Concorde Ouest, Laval, Québec
450 667 2040 / 450 662 4440 / 877 667 2040 /
maisondesarts@laval.ca
Visit the website