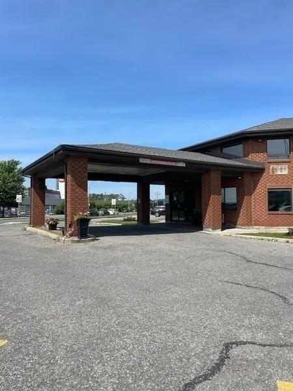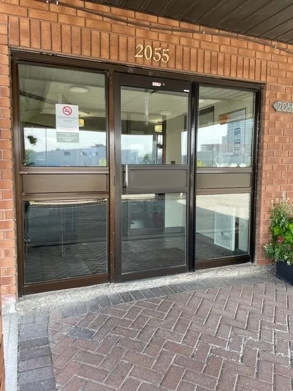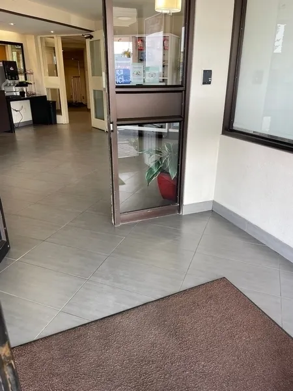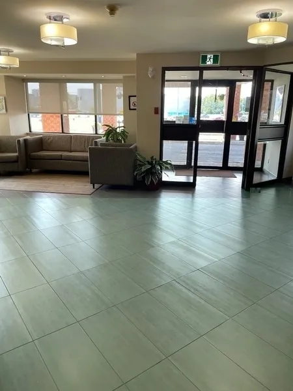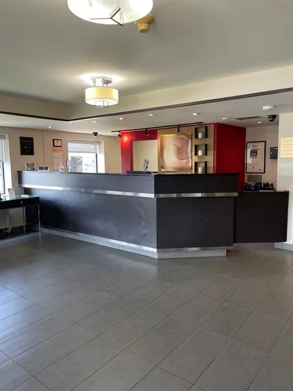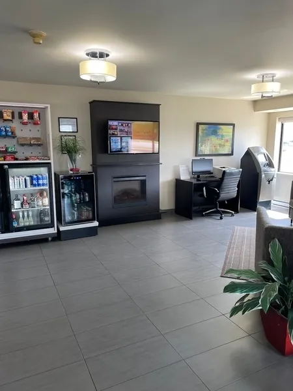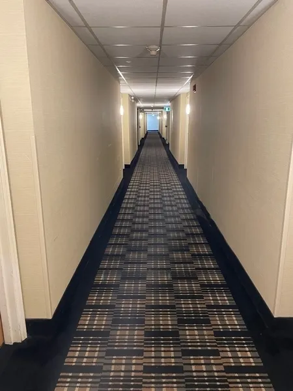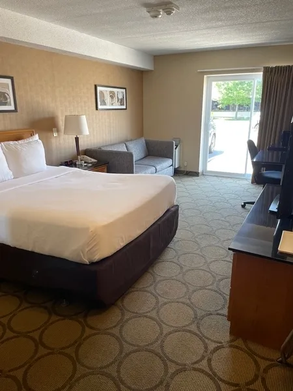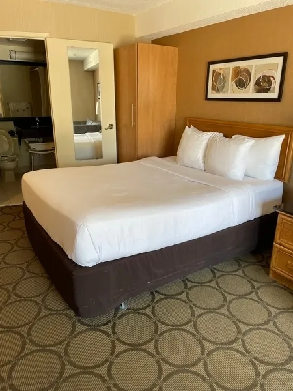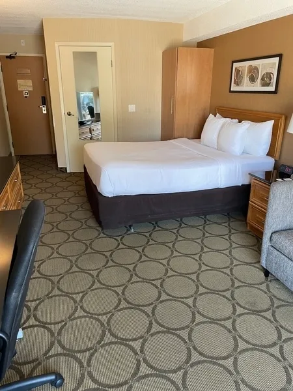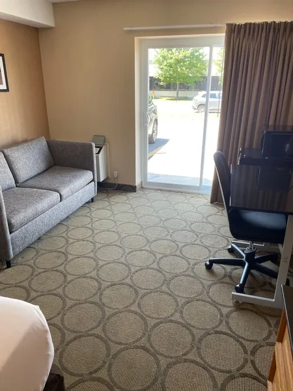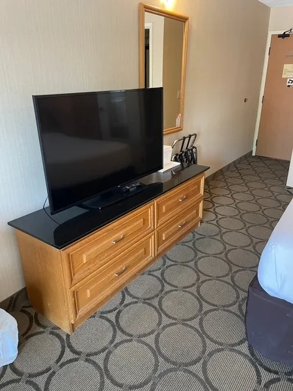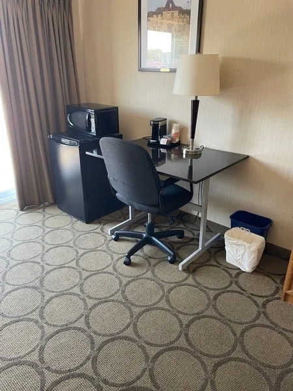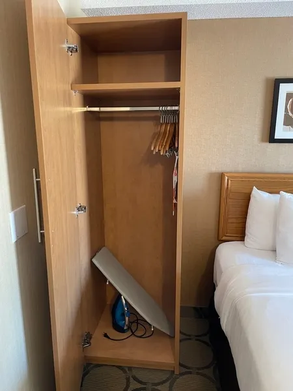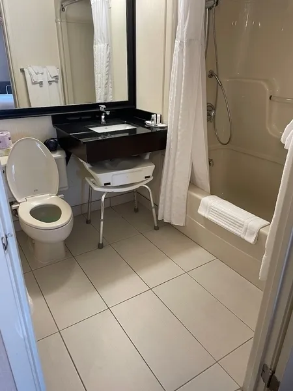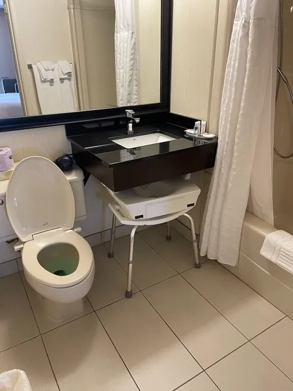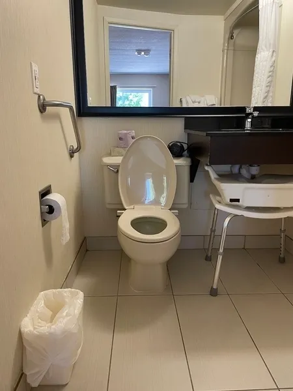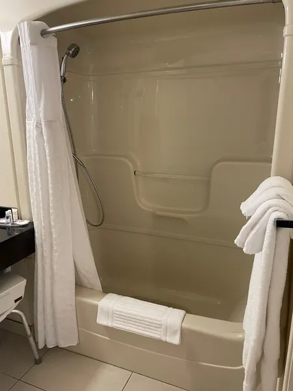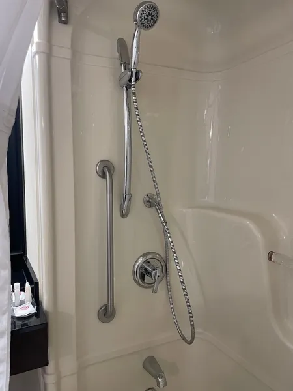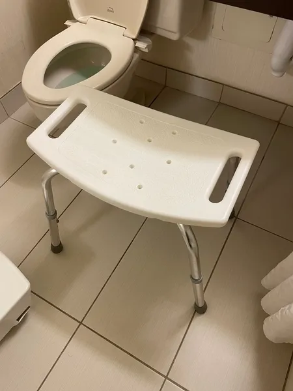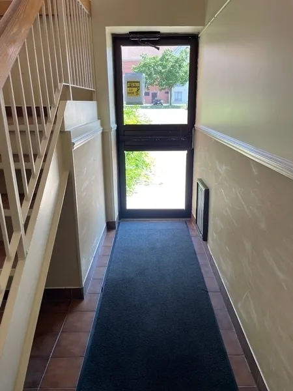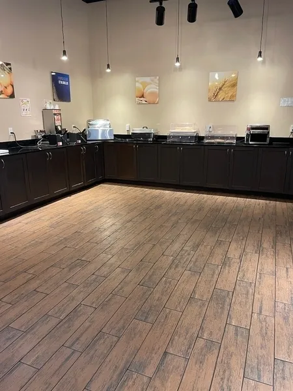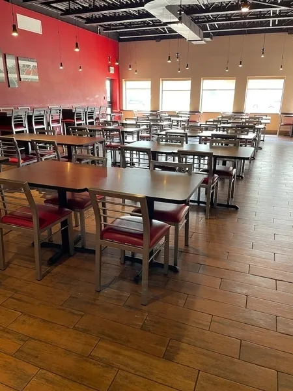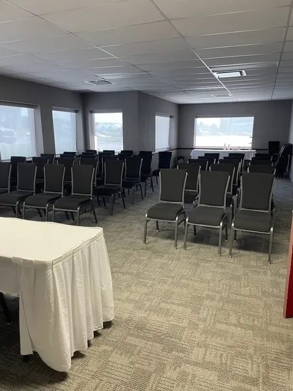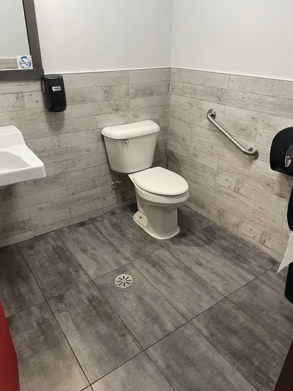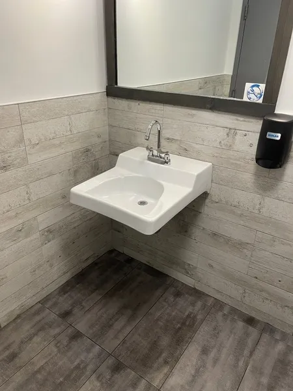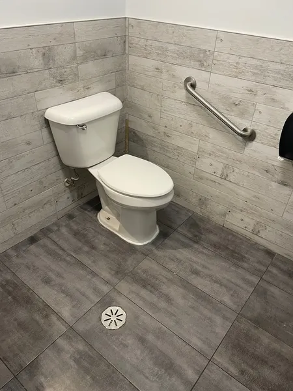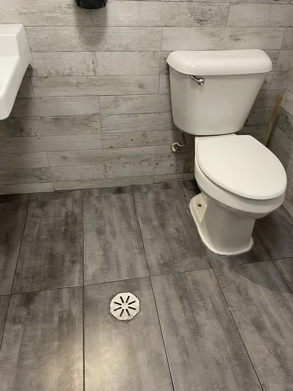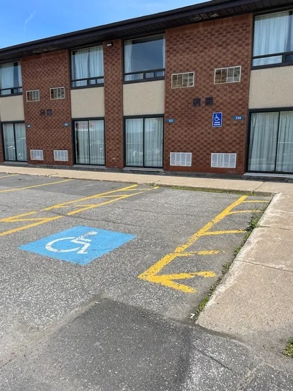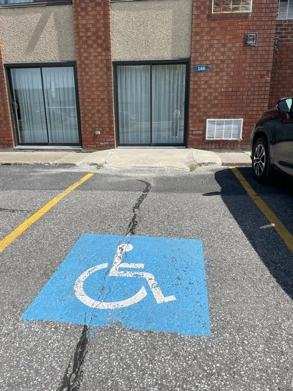Establishment details
Type of parking
- Outside
Presence of slope
- Gentle slope
Number of reserved places
- Reserved seat(s) for people with disabilities: : 2
Route leading from the parking lot to the entrance
- Accident : Asphalte brisée à plusieurs endroits
Pathway leading to the entrance
- On a gentle slope
- Circulation corridor at least 1.1 m wide
Step(s) leading to entrance
- Ground level
Front door
- Maneuvering area on each side of the door at least 1.5 m wide x 1.5 m deep
- Difference in level between the exterior floor covering and the door sill : 5,2 cm
- No electric opening mechanism
2nd Entrance Door
- Interior round or thumb-latch handle
Number of accessible floor(s) / Total number of floor(s)
- 1 accessible floor(s) / 2 floor(s)
Staircase
- Handrails on each side
Counter
- Reception desk
- Counter surface : 1,27 cm above floor
- No clearance under the counter
- Wireless or removable payment terminal
Movement between floors
- No machinery to go up
Signage on the door
- Signage on the entrance door
Door
- Interior maneuvering space : 1,9 m wide x 1,3 m deep in front of the door
- Lateral clearance on the side of the handle : 28 cm
Interior maneuvering space
- Restricted Maneuvering Space : 2,09 m wide x 1,14 meters deep
Toilet bowl
- Center (axis) away from nearest adjacent wall : 44
- Transfer zone on the side of the bowl : 67 cm
Grab bar(s)
- Oblique left
- Too small : 50 cm in length
- Tilted the wrong way
Washbasin
- Accessible sink
Internal trips
- Circulation corridor of at least 92 cm
- Maneuvering area of at least 1.5 m in diameter available
Payment
- Removable Terminal
buffet counter
- Circulation corridor leading to the counter of at least 92 cm
- Maneuvering space located in front of the counter of at least 1.5 m in diameter
- Counter surface : 90 cm above floor
- No clearance under the counter
Tables
- 75% of the tables are accessible.
- ronde
Interior entrance door
- Maneuvering space of at least 1.5 m x 1.5 m
- Insufficient clear width : 73 cm
- Insufficient lateral clearance on the side of the handle : 9 cm
Indoor circulation
- Maneuvering space of at least 1.5 m in diameter
- Traffic corridor : 81 cm
Bed(s)
- Mattress Top : 67 cm above floor
- Clearance under the bed of at least 15 cm
Wardrobe / Coat hook
- Maneuvering space ahead : 0,88 m in diameter
- Door or opening : 55 cm
- Rod : 1,6 m above the floor
Possibility of moving the furniture at the request of the customer
- Furniture can be moved as needed
Bed(s)
- 1 bed
- Queen-size bed
- Transfer zone on side of bed exceeds 92 cm
Pathway leading to the entrance
- Circulation corridor at least 1.1 m wide
Front door
- Maneuvering area outside in front of the door : 2,79 m width x 0,84 m depth
- Maneuvering area inside in front of the door : 1,5 m de largeur x 1,04 m depth
- When you have to push the door: lateral release on the side of the handle : 15 cm
Interior maneuvering area
- Maneuvering area : 1,5 m width x 1,04 m depth
Toilet bowl
- No transfer zone on the side of the bowl
- Toilet bowl seat located at a height of : 39 cm above the ground
Grab bar to the right of the toilet
- Oblique support bar
- Horizontal component located at : 101 cm above the ground
Sink
- Maneuvering area in front of the sink at least 80 cm wide x 1.2 m deep
- Surface located at a height of : 88 cm above the ground
Bath
- Shower bath
- Bath bench available on request
Bath: grab bar on left side wall
- Vertical bar
- Lower end located at : 40 cm above the edge of the bath
Bath: grab bar on the wall facing the entrance
- No grab bar
Contact details
2055, aut. des Laurentides, Laval, Québec
450 686 0600 / 800 465 6116 /
cn331r@whg.com
Visit the website