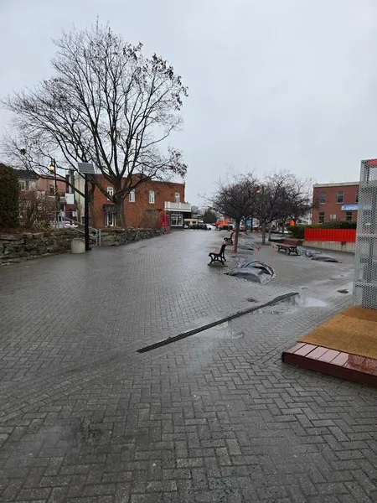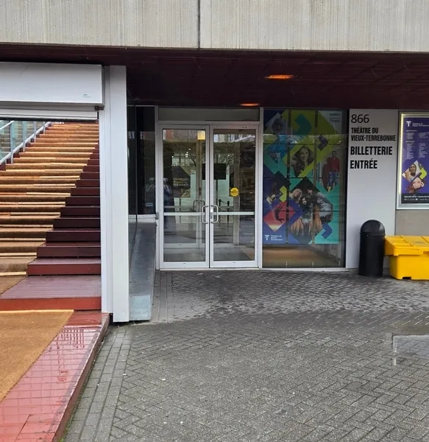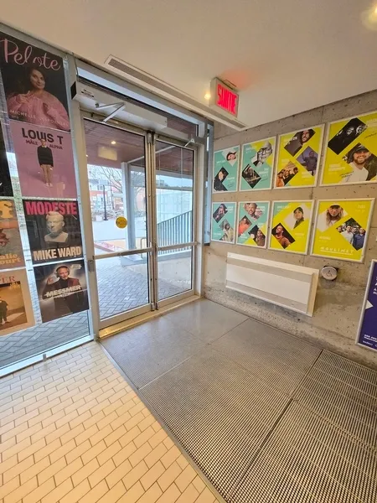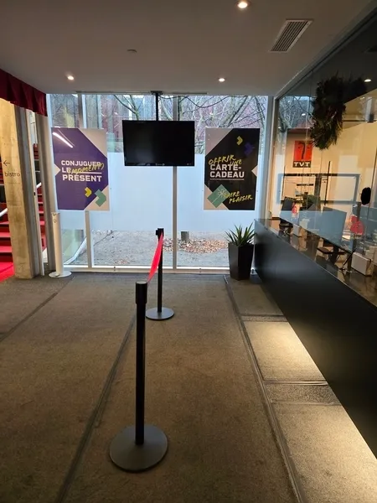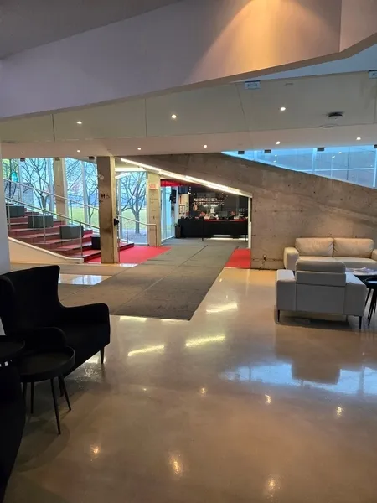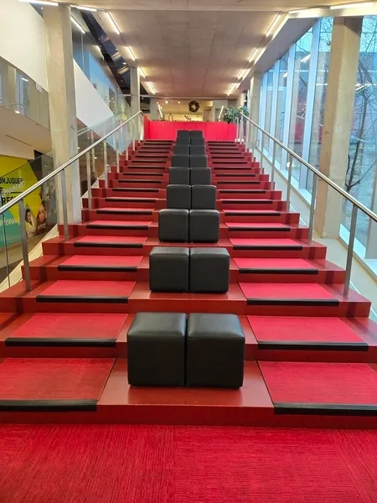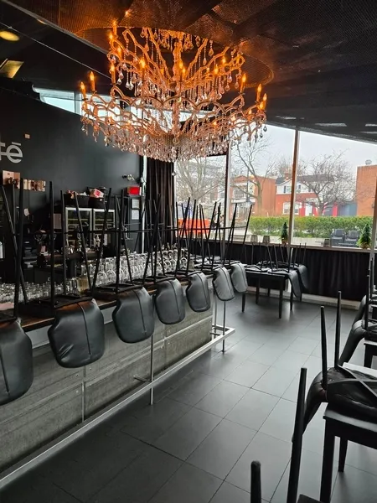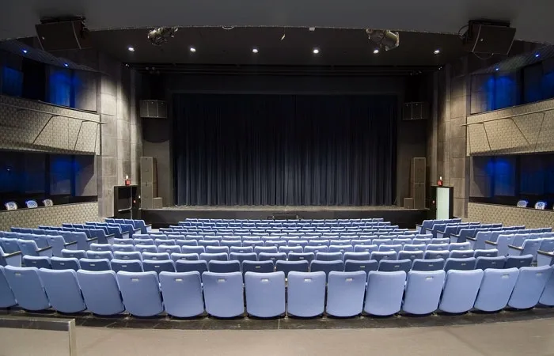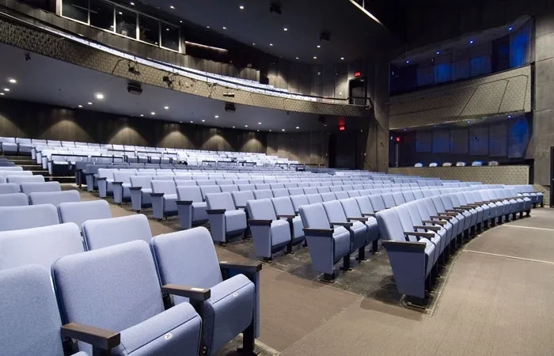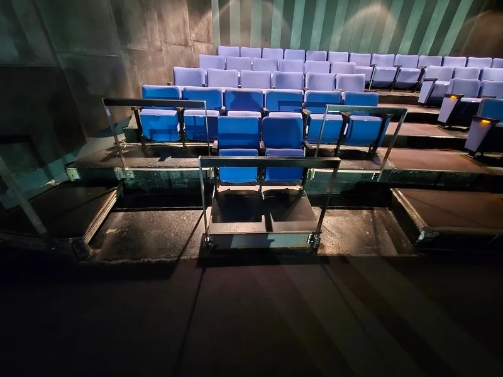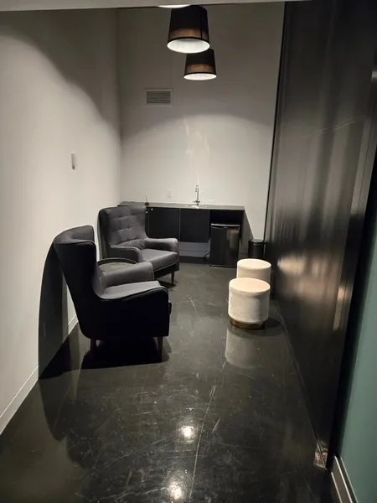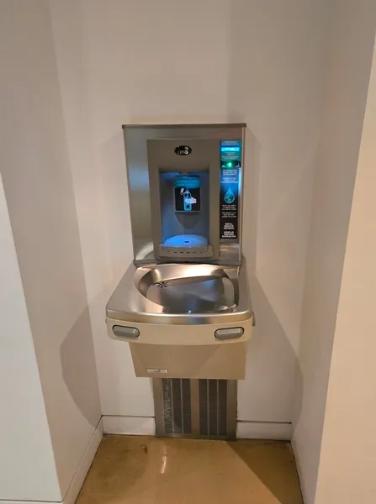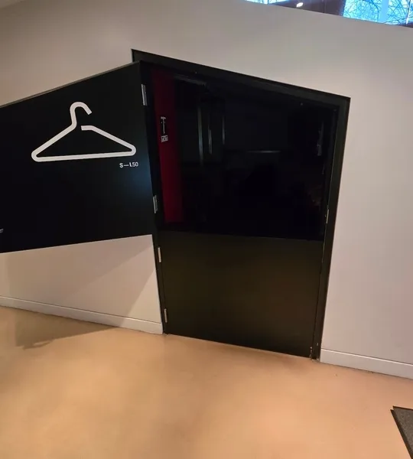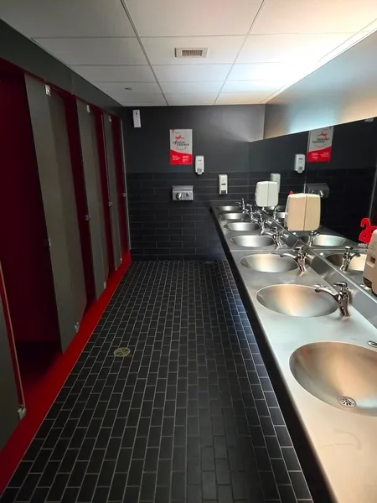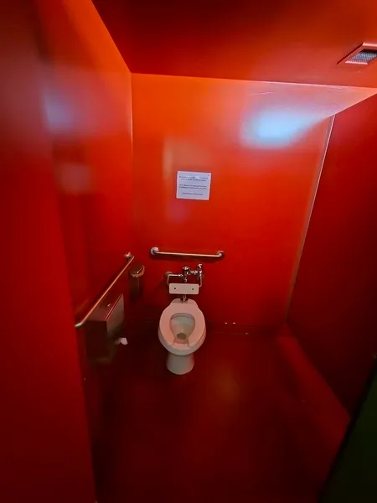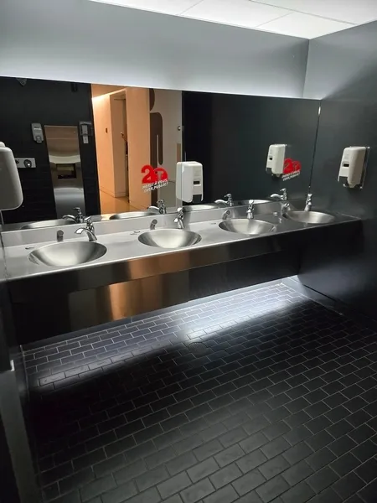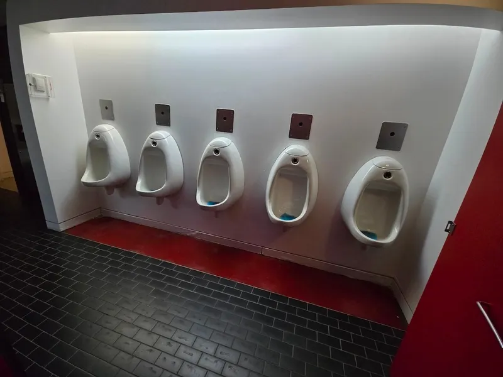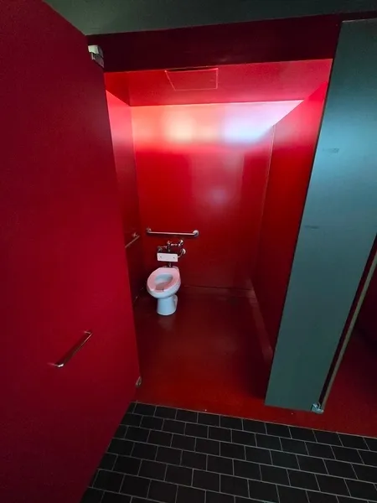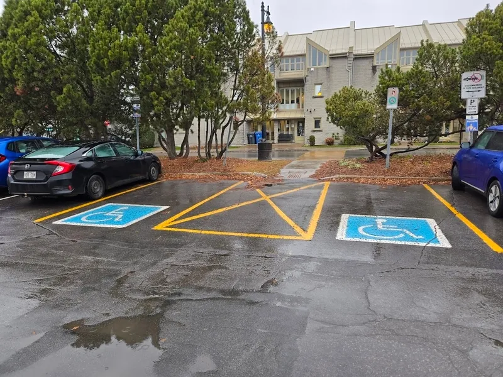Establishment details
Number of reserved places
- Reserved seat(s) for people with disabilities: : 4
Reserved seat location
- Far from the entrance
Reserved seat size
- Free width of at least 2.4 m
- Free width of the side aisle on the side of at least 1.5 m
Reserved seat identification
- Using the panel and on the ground
Additional information
- Accessible parking is located near the steps leading down to the theater. So you have to go around the steps, along the sidewalk and down a slope.
Pathway leading to the entrance
- Circulation corridor at least 1.1 m wide
Front door
- Maneuvering area on each side of the door at least 1.5 m wide x 1.5 m deep
- Free width of at least 80 cm
- Door equipped with an electric opening mechanism
- Pressure plate / electric opening control button is out of the door opening path, without exceeding 1.5 m
2nd Entrance Door
- Free width of at least 80 cm
- Door equipped with an electric opening mechanism
- Pressure plate / electric opening control button is out of the door opening path, without exceeding 1.5 m
Course without obstacles
- 2 or more steps : 18 steps
- Circulation corridor without slope
- Clear width of the circulation corridor of more than 92 cm
Number of accessible floor(s) / Total number of floor(s)
- 1 accessible floor(s) / 2 floor(s)
Counter
- Counter surface : 94 cm above floor
- No clearance under the counter
drinking fountain
- Raised spout : 102 cm
Counter
- Ticket counter
Door
- Maneuvering space of at least 1.5m wide x 1.5m deep on each side of the door / chicane
- Free width of at least 80 cm
Washbasin
- Accessible sink
Accessible washroom(s)
- Interior Maneuvering Space : 1 m wide x 1,2 m deep
Accessible toilet cubicle door
- Free width of the door at least 80 cm
- Door flush with toilet bowl
Accessible washroom bowl
- Transfer area on the side of the toilet bowl : 85 cm
Accessible toilet stall grab bar(s)
- Horizontal to the left of the bowl
- Horizontal behind the bowl
Other components of the accessible toilet cubicle
- Toilet Paper Dispenser : 53 cm above the floor
Accessible washroom(s)
- 1 toilet cabin(s) adapted for the disabled / 16 cabin(s)
Door
- Maneuvering space of at least 1.5m wide x 1.5m deep on each side of the door / chicane
- Free width of at least 80 cm
Washbasin
- Accessible sink
Accessible washroom(s)
- Interior Maneuvering Space : 1 m wide x 1,5 m deep
Accessible toilet cubicle door
- Free width of the door at least 80 cm
- Door aligned with transfer area adjacent to bowl
Accessible washroom bowl
- Transfer zone on the side of the toilet bowl of at least 90 cm
Accessible toilet stall grab bar(s)
- Horizontal to the right of the bowl
- Horizontal behind the bowl
Other components of the accessible toilet cubicle
- Toilet Paper Dispenser : 53 cm above the floor
Accessible washroom(s)
- 1 toilet cabin(s) adapted for the disabled / 3 cabin(s)
Internal trips
- Circulation corridor of at least 92 cm
Tables
- Height between 68.5 cm and 86.5 cm above the floor
- Clearance under the table of at least 68.5 cm
- Clear Clearance Width : 63 cm
- 2 4
- Passageway to the entrance clear width: larger than 92 cm
- Manoeuvring space in front of the entrance larger than 1.5 m x 1.5 m
- Entrance: door clear width larger than 80 cm
- Entrance: clear 2nd door width: 80 cm
- Some sections are non accessible
- Manoeuvring space diameter larger than 1.5 m available
- Seating reserved for disabled persons : 6
- Seating available for companions
- Reserved seating: access from front or back: surface area exceeds 90 cm x 1.2 m
- Removable seating : 6
- Seating height between 45 cm and 50 cm
Additional information
- You can rent a hearing aid at the ticket counter.
- Ideally, you should inform the theater of your needs in advance to ensure that reserved seats are available.
Description
Théâtre du Vieux-Terrebonne offers a hearing assistance service. Reserved seats are removable and can accommodate up to 6 wheelchair users. Doors inside the building are always open or activated by employees during performances.
Contact details
866, rue Saint-Pierre, Terrebonne, Québec
450 492 4777 / 866 404 4777 /
billetterie@theatreduvieuxterrebonne.com
Visit the website
