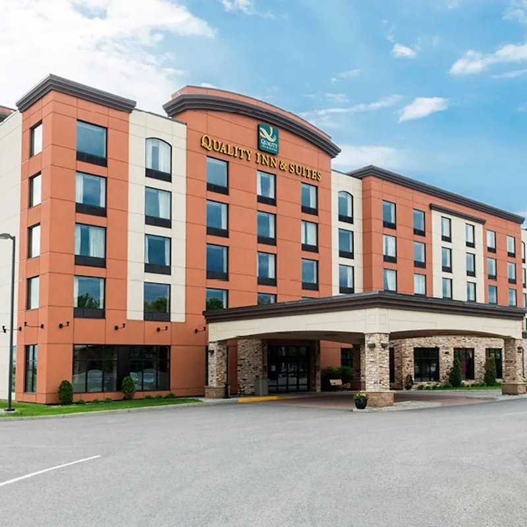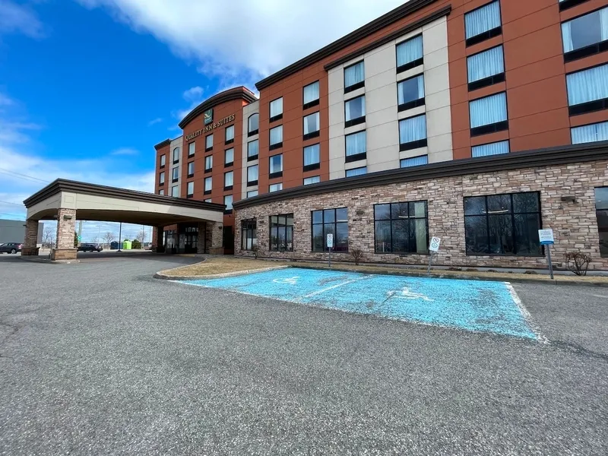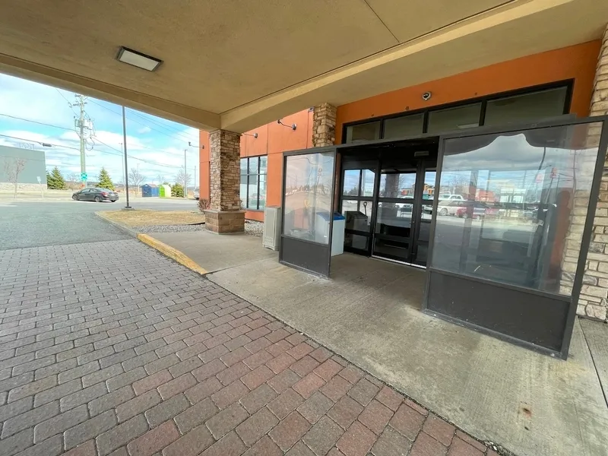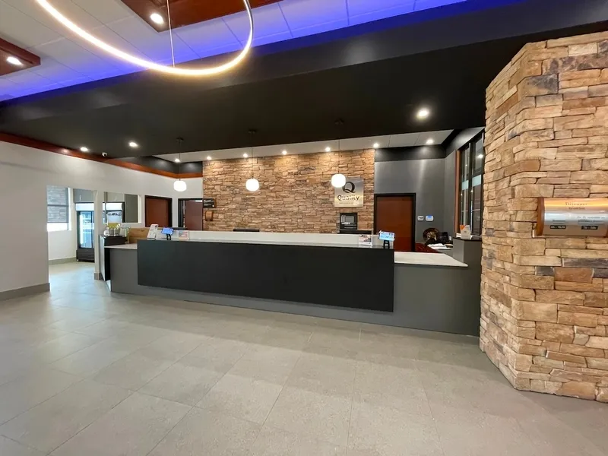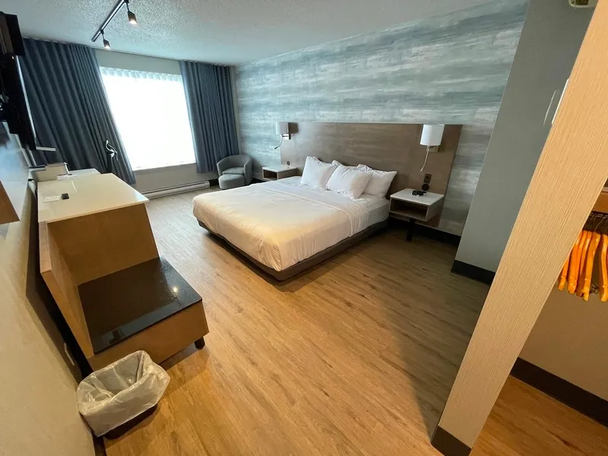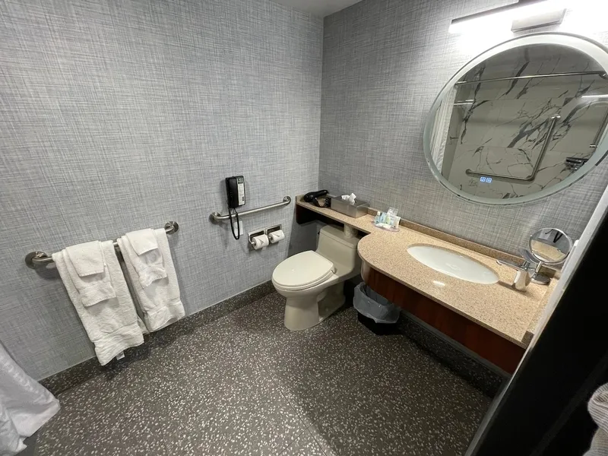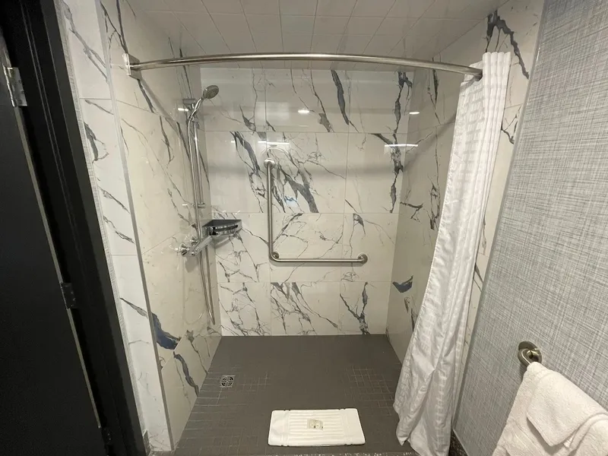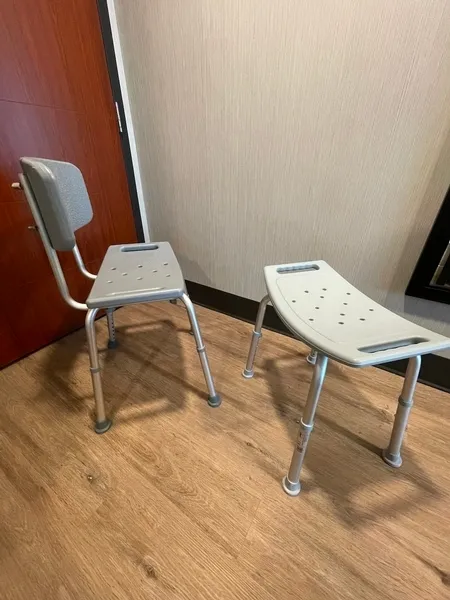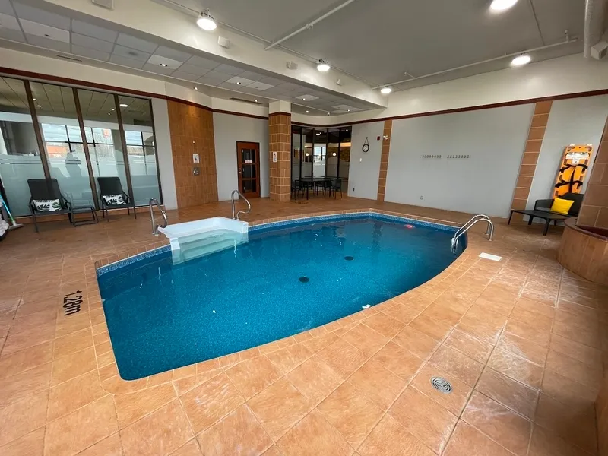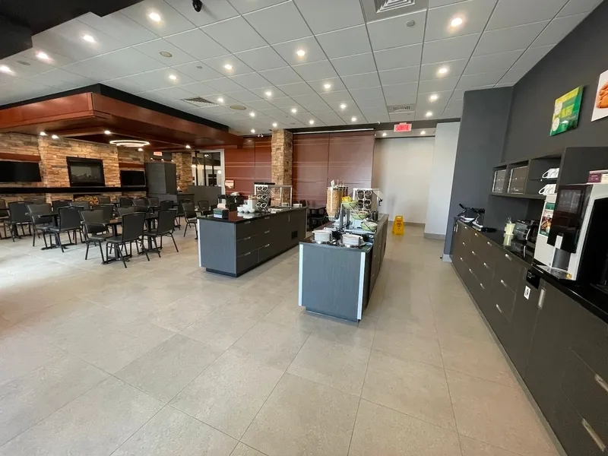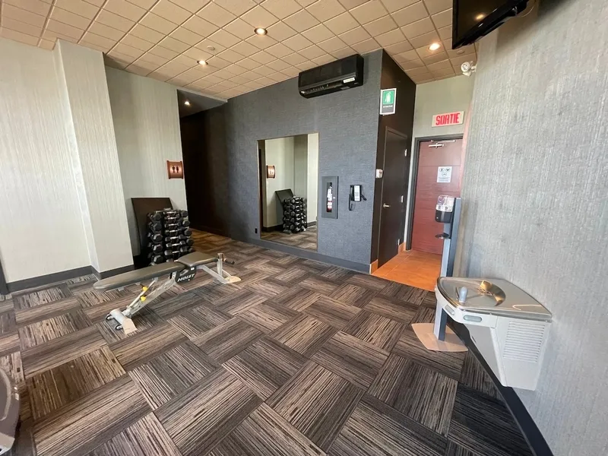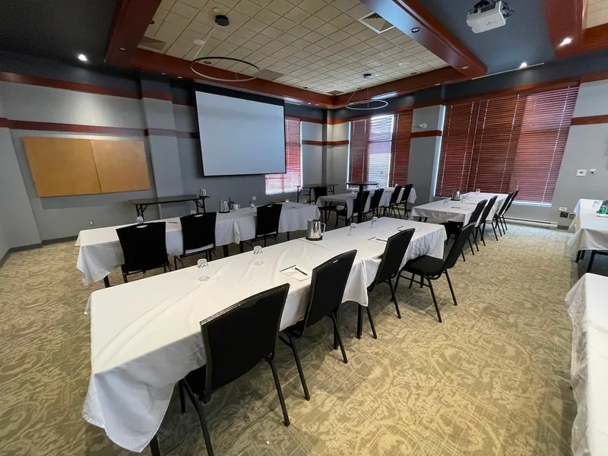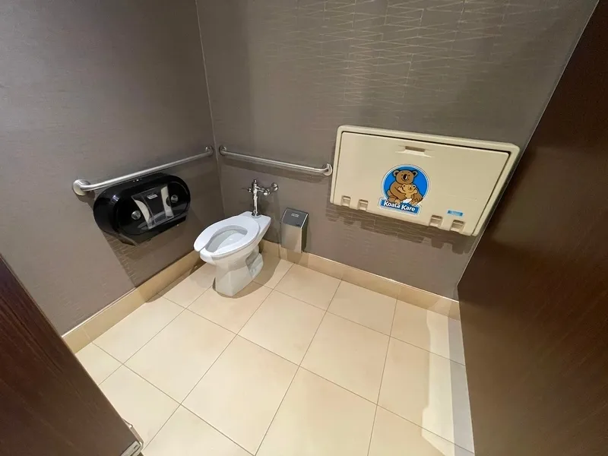Establishment details
Number of reserved places
- Reserved seat(s) for people with disabilities: : 2
Reserved seat location
- Near the entrance
Route leading from the parking lot to the entrance
- Safe route
- Curb cut in front of the accessible entrance
flooring
- Asphalted ground
Pathway leading to the entrance
- On a gentle slope
Front door
- Door equipped with an electric opening mechanism
- Sliding doors
Course without obstacles
- Circulation corridor without slope
- Clear width of the circulation corridor of more than 92 cm
Counter
- Counter surface : 93 cm above floor
- Wireless or removable payment terminal
Movement between floors
- Elevator
Door
- Free width of at least 80 cm
- Opening requiring significant physical effort
- No electric opening mechanism
Washbasin
- Clearance under sink : 54 cm above floor
Accessible washroom(s)
- Indoor maneuvering space at least 1.2 m wide x 1.2 m deep inside
Accessible washroom bowl
- Transfer zone on the side of the toilet bowl of at least 90 cm
- No back support for tankless toilet
Accessible toilet stall grab bar(s)
- Horizontal to the right of the bowl
- Horizontal behind the bowl
Door
- Free width of at least 80 cm
- Opening requiring significant physical effort
- No electric opening mechanism
Washbasin
- Clearance under sink : 54 cm above floor
Accessible washroom(s)
- Indoor maneuvering space at least 1.2 m wide x 1.2 m deep inside
Accessible washroom bowl
- Transfer zone on the side of the toilet bowl of at least 90 cm
- No back support for tankless toilet
Accessible toilet stall grab bar(s)
- Horizontal to the left of the bowl
- Horizontal behind the bowl
buffet counter
- Counter surface : 93 cm above floor
- No clearance under the counter
- Food located less than 50 cm from the edge of the counter
Internal trips
Tables
- 100% of the tables are accessible.
- Entrance: door esay to open
- Entrance: door clear width larger than 80 cm
- Swimming pool: no equipment adapted for disabled persons
- Access to swimming pool : 4 steps
- Outside entrance: access ramp: handrail on each side
- Entrance: door not easy to open
- Entrance: no automatic door
- Entrance: door clear width larger than 80 cm
- Manoeuvring space diameter larger than 1.5 m available
- Equipment adapted for disabled persons : Poids et banc
Elevator
- No announcement of the floor by voice synthesis
Room number
- No raised number
- No Braille transcription
Building Interior
- The signage is easy to understand due to its use of pictograms and an accessible language register
Counter
- No magnetic loop system at the counter
Accommodation unit
- No vibration system connected to the fire system to beds and chairs
- No visual doorbell
Additional information
- The fire system in the adapted rooms is not flashing.
Interior entrance door
- Free width of at least 80 cm
- Opening requiring significant physical effort
Bed(s)
- Mattress Top : 51 cm above floor
- No clearance under the bed
- Maneuvering area on the side of the bed at least 1.5 m wide x 1.5 m deep
Possibility of moving the furniture at the request of the customer
- Furniture cannot be moved
Front door
- Beveled level difference on steep slope : 13 %
Toilet bowl
- No transfer zone on the side of the bowl
Grab bar to the right of the toilet
- Horizontal grab bar
Sink
- Height of clearance under sink : 66 cm
Shower
- Roll-in shower
- Shower phone at a height of : 1,3 m from the bottom of the shower
Shower: grab bar on the wall facing the entrance
- L-shaped bar or one vertical bar and one horizontal bar forming an L
Shower
- Round faucets
Description
Partially accessible room numbers (mirrored layout): #205/207 (pets accepted), #305/307, #405/407, #505/507
Rooms ending in 05 have an area next to the bed that allows transfer from the right. Rooms ending in 07 allow transfer from the left.
1 King bed with no clearance | Mattress height 51 cm | Shower without threshold | Shower bench on request
Contact details
5800, rue des Arpents, Lévis, Québec
418 833 1212 / 866 955 7733 /
info@qualityinnlevis.com
Visit the website