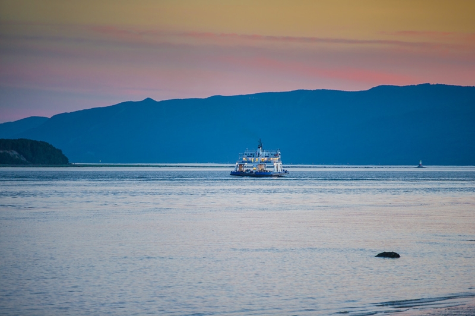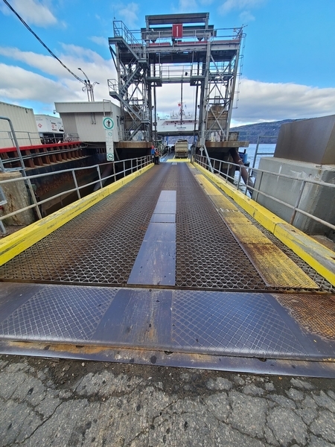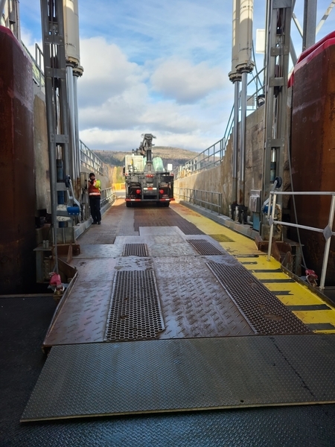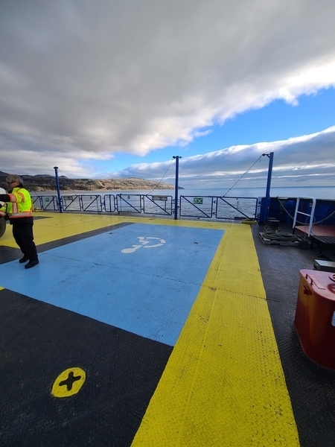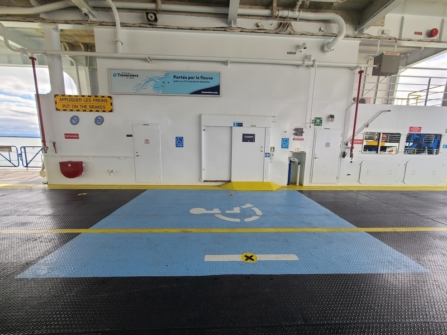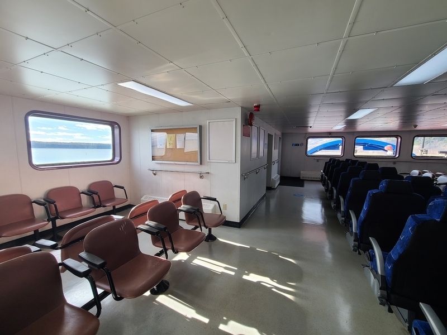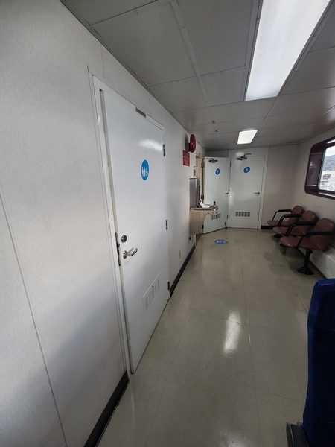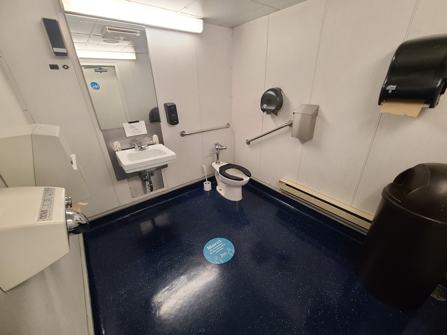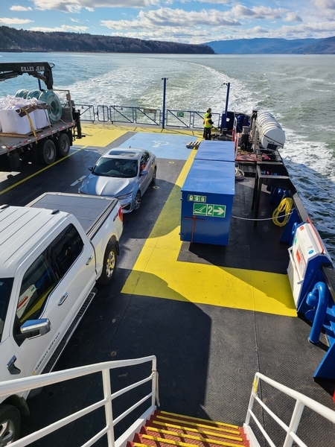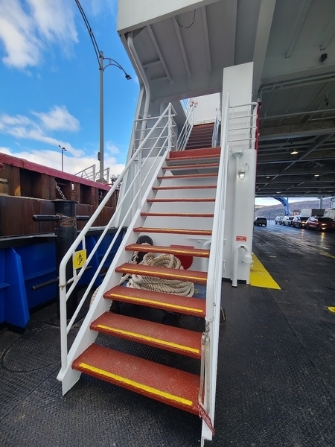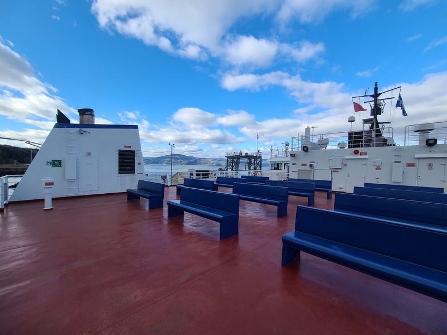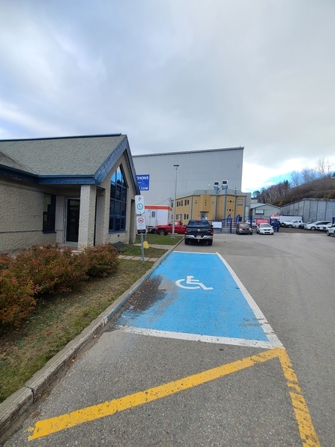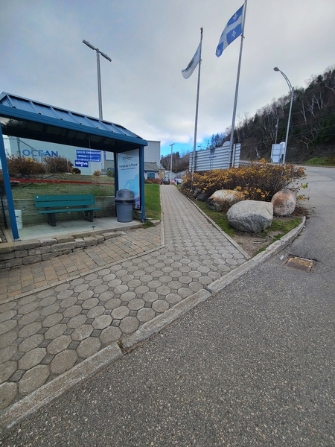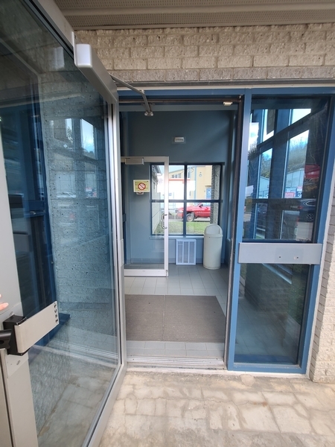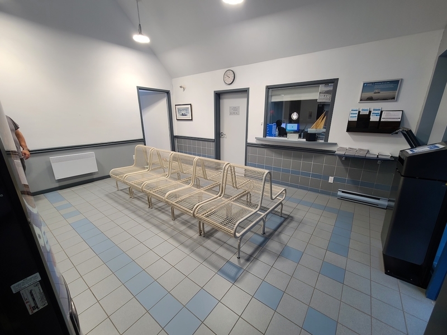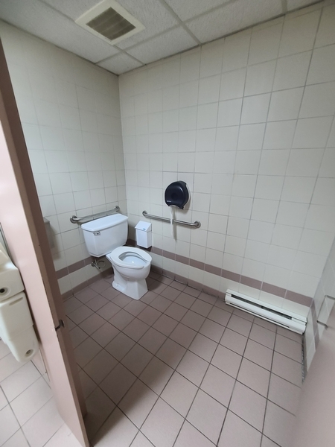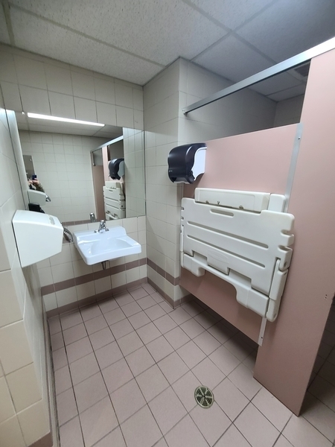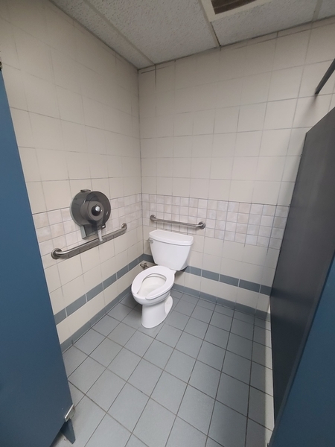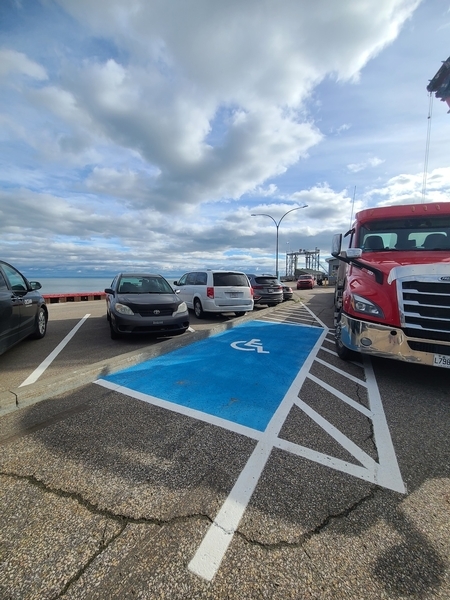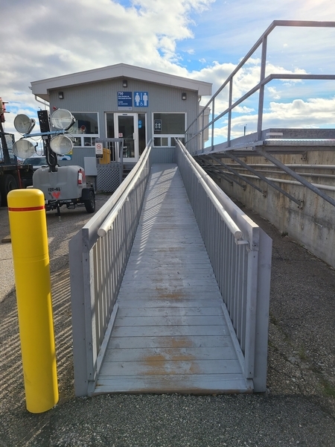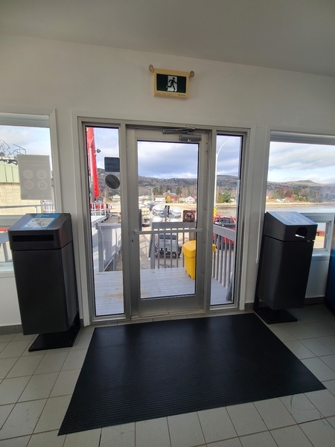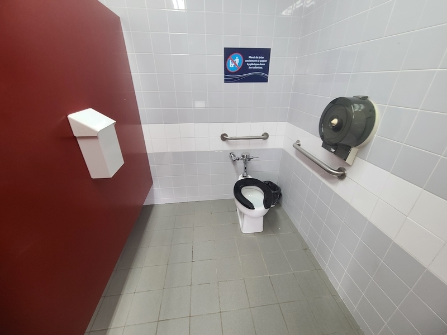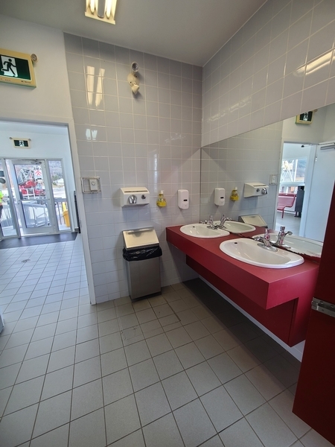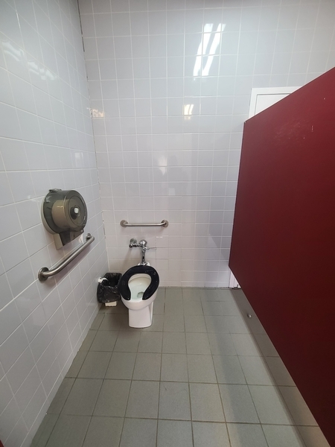Traverse L'Isle-aux-Coudres–Saint-Joseph-de-la-Rive
Back to the results pageAccessibility features
Evaluation year by Kéroul: 2024
Traverse L'Isle-aux-Coudres–Saint-Joseph-de-la-Rive
1, chemin de la Traverse
Isle-aux-Coudres, (Québec)
G0A 3J0
Phone 1: 418 438 2743
Website
:
www.traversiers.com/
Email: stq-iac@traversiers.gouv.qc.ca
Accessibility
Change room* Gare fluviale Saint-Joseph-de-la-Rive
Number of reserved places
Reserved seat(s) for people with disabilities: : 1
Reserved seat location
Near the entrance
Reserved seat size
Free width of at least 2.4 m
Restricted Side Aisle Clear Width : 1 m
Reserved seat identification
On the ground only
Route leading from the parking lot to the entrance
Gentle slope
Signaling
Signage indicating entry on the front door
Ramp
Clear Width : 73 cm
On a gentle slope
Handrails on each side
Front door
Steep Slope Bevel Level Difference : 9 %
Opening requiring little physical effort
Additional information
The width of the ramp varies at the top and bottom:
At the bottom, the floor width is 94 cm. The width from handrail to handrail is 73 cm.
At the top, the floor width is 107 cm. The width of handrails to handrails is 80 cm.
Handrails are 98 cm above floor level.
Course without obstacles
Circulation corridor without slope
Clear width of the circulation corridor of more than 92 cm
drinking fountain
Maneuvering space of at least 1,5 m wide x 1,5 m deep located in front
Raised spout : 100 cm
Control located on the front of the device
Signaling
Easily identifiable traffic sign(s)
Additional information
Benches available
Vending machines and coffee machines.
Washbasin
Faucets away from the rim of the sink : 47 cm
Sanitary equipment
Raised hand dryer : 1,3 cm above floor
Accessible washroom(s)
Interior Maneuvering Space : 1 m wide x 1 m deep
Accessible washroom bowl
Transfer area on the side of the toilet bowl : 79 cm
No back support for tankless toilet
Accessible toilet stall grab bar(s)
Horizontal to the left of the bowl
Horizontal behind the bowl
Washbasin
Faucets away from the rim of the sink : 47 cm
Sanitary equipment
Raised hand dryer : 1,3 cm above floor
Urinal
Not equipped for disabled people
Accessible washroom(s)
Interior Maneuvering Space : 1 m wide x 1 m deep
Accessible washroom bowl
Transfer area on the side of the toilet bowl : 79 cm
No back support for tankless toilet
Accessible toilet stall grab bar(s)
Horizontal to the right of the bowl
Horizontal behind the bowl
Change room* Gare fluviale Isle-aux-Coudres
Number of reserved places
Reserved seat(s) for people with disabilities: : 1
Reserved seat size
Free width of at least 2.4 m
No side aisle on the side
Route leading from the parking lot to the entrance
Gentle slope
flooring
Asphalted ground
Pathway leading to the entrance
On a gentle slope
Obstacles) : Chaîne de trottoir endommagée (seuil 3 cm) et biseautée à 15%
Front door
Free width of at least 80 cm
No continuous opaque strip on the glass door
Opening requiring significant physical effort
No electric opening mechanism
Vestibule
Vestibule at least 1.5 m deep and at least 1.2 m wide
Course without obstacles
Clear width of the circulation corridor of more than 92 cm
Counter
Counter surface : 103 cm above floor
No clearance under the counter
drinking fountain
Raised spout : 97 cm
Insufficient Clearance Under Fountain : 67 cm
Command difficult to use
Signaling
Easily identifiable traffic sign(s)
Additional information
Vending machines and benches.
Outdoor tables are not accessible (grass surface and insufficient clearance under the table).
Accessible toilet cubicle door
Clear door width : 78 cm
Door opening towards the interior of the cabinet
No inside handle
Accessible washroom bowl
Transfer zone on the side of the toilet bowl of at least 90 cm
Toilet bowl seat : 49 cm
Accessible toilet stall grab bar(s)
Horizontal to the left of the bowl
Horizontal behind the bowl
Other components of the accessible toilet cubicle
Toilet Paper Dispenser : 105 cm above the floor
Additional information
When the cabinet door is open on the inside, the manoeuvring space is reduced to 90 cm.
Accessible toilet cubicle door
Clear door width : 78 cm
Accessible washroom bowl
Transfer area on the side of the toilet bowl : 84 cm
Toilet bowl seat : 49 cm
Accessible toilet stall grab bar(s)
Horizontal to the right of the bowl
Horizontal behind the bowl
Other components of the accessible toilet cubicle
Toilet Paper Dispenser : 105 cm above the floor
Change room* Personnes aveugles et malvoyantes / sourdes et malentendantes
Outdoor course
Dangerous path: Presence of unsafe protruding objects : Rétroviseurs dans la lignée des piétons
Exterior staircase
Non-slip strip and contrasting colour
All main handrails are accessible to a blind or visually impaired person
Handrail without extension at each end
No surface with tactile warning indicators at the top of the stairs
Open risers
Elevator
No symbols and characters on the landing buttons and control panel in Braille
Symbols and characters on the landing buttons and control panel in relief
Presence of a visual indicator when passing each floor
Identification of facilities
Identification of facilities (stairs, lifts, rooms, toilets, etc.) by their pictogram
Web pages
The contrast between the text and background colors is at least 70%
Harmonious organization and concise information
Additional information
Handrails on most of the ship's walls.
Building Interior
The signage is easy to understand due to its use of pictograms and an accessible language register
No audible and flashing fire system
Acoustics
Acoustics of the premises detract from sound comfort : bruit de moteur fort
Change room* Traversier NM Félix-Antoine Savard
Total number of places
Between 25 and 100 seats
Number of reserved places
Reserved seat(s) for people with disabilities: : 2
Reserved seat size
Free width of at least 2.4 m
Side aisle integrated into the reserved space
Reserved seat identification
On the ground only
Additional information
The first parking space faces the elevator. If the car is parked too close to the wall, it blocks access to the elevator.
The second space is located at one end of the ship, adjacent to the pedestrian corridor.
Pathway leading to the entrance
On a gentle slope
Ramp
Fixed access ramp
No handrail
Additional information
Pedestrian access to the ship is via the car ramp.
The slope of the ramp varies with the tides.
The pavement is a metal grid with holes and slots up to 6 cm wide.
On the ship, a yellow-painted traffic corridor indicates the path for pedestrians. It measures between 59 and 90 cm in width.
Interior access ramp
No ledges on the sides of the access ramp
On a steep slope : 17 %
No handrail
Elevator
Dimension of at least 0.80 m wide x 1.5 m deep
Free width of the door opening at least 80 cm
drinking fountain
Raised spout : 95 cm
Additional information
The passenger lounge (interior) is located on the second floor. Stairs and an elevator provide access.
ACCESS: If no cars are parked in front of the ramp, there is sufficient maneuvering space to access the elevator. During the evaluation visit, cars parked in front of the elevator eliminated maneuvering space to access the ramp.
VIEW: Interior views of the bridge are through windows, the lower end of which is 110 cm above the ground. To access the outside of the bridge, the door has a 10 cm threshold and requires considerable effort to open.
COMMODITY: Vending machines are present (manoeuvring space 1m x 1.5 m). Rows of benches separated by 90 cm-wide circulation corridors. High tables (102 cm high).
Course without obstacles
2 or more steps
Movement between floors
No machinery to go up
Additional information
The upper (outside) deck on the second floor is accessible by stairs only.
Door
Maneuvering space outside : 0,94 m wide x 1,5 m deep in front of the door
Toilet bowl
Transfer zone on the side of the bowl : 57 cm
No back support for tankless toilet
Grab bar(s)
Horizontal behind the bowl
Oblique left
Washbasin
Accessible sink
Additional information
As the transfer area parallel to the toilet is restricted, transfer at an angle is possible.
2 accessible deck(s) / 3 decks
Boat capacity : 376 persons
Duration of excursion : 0,25 hours
Shuttle
Evacuation plan : Affiché dans le salon des passagers
Manual and motorized wheelchairs
Additional information
The crew is trained by Transport Canada to intervene with a person in a wheelchair in an emergency or evacuation situation.

