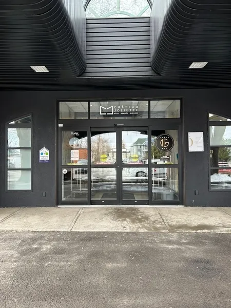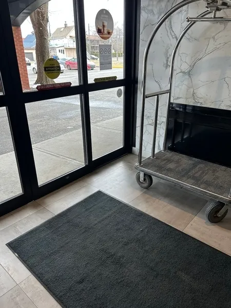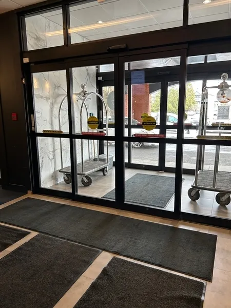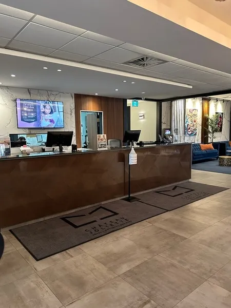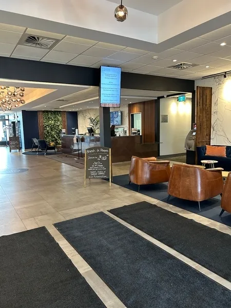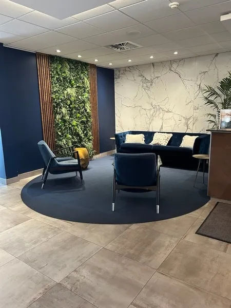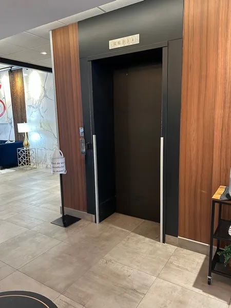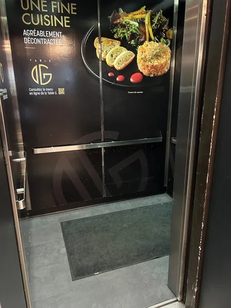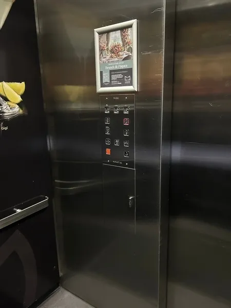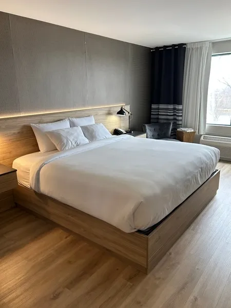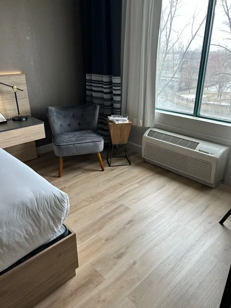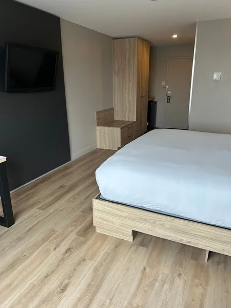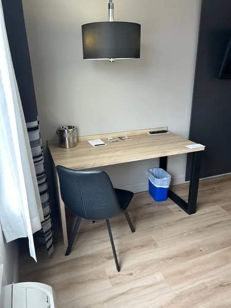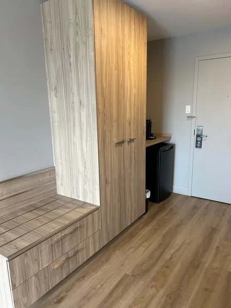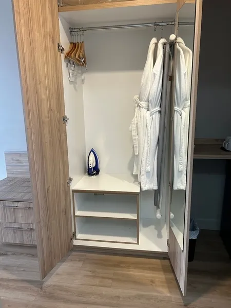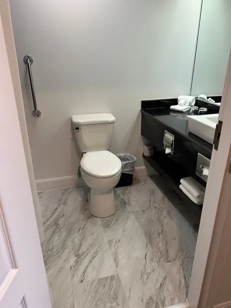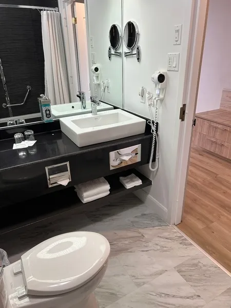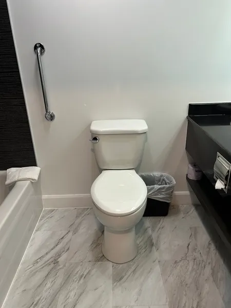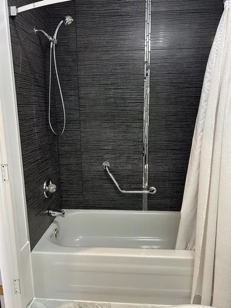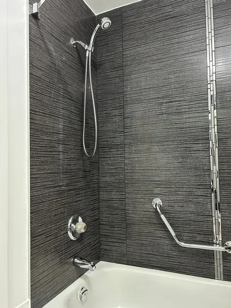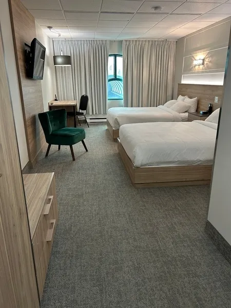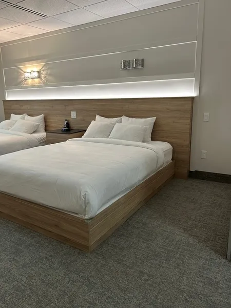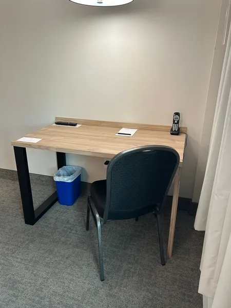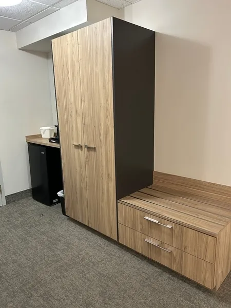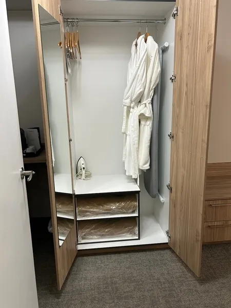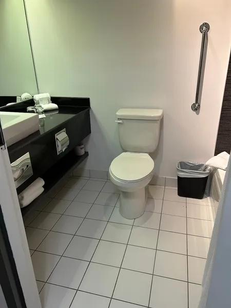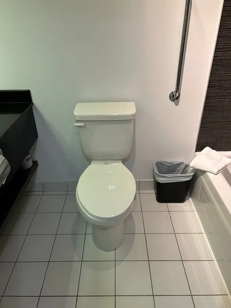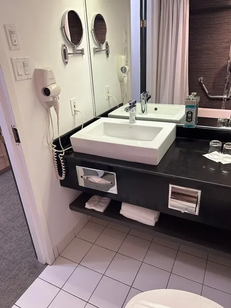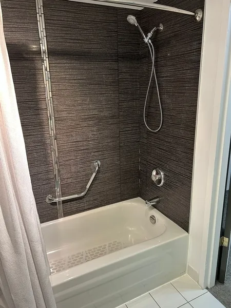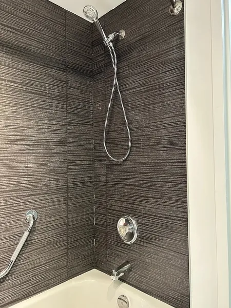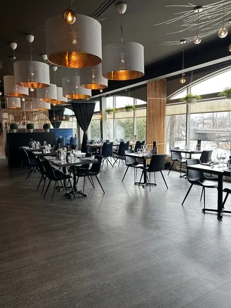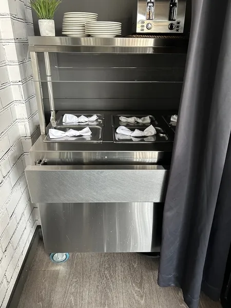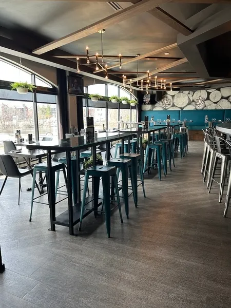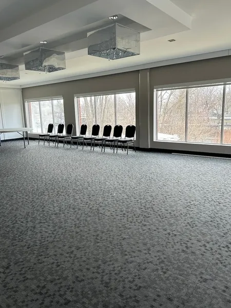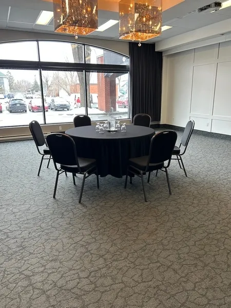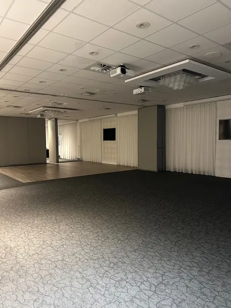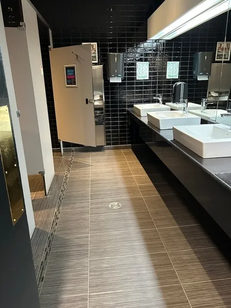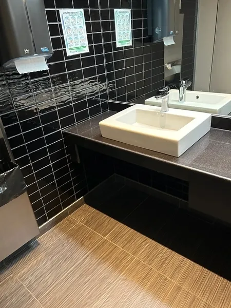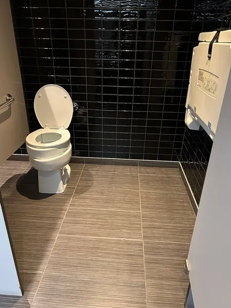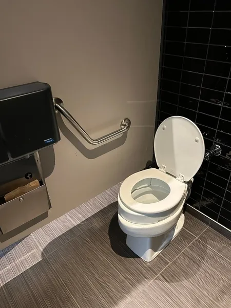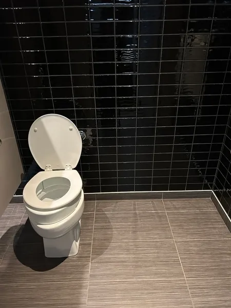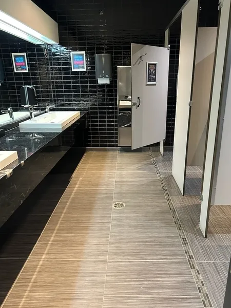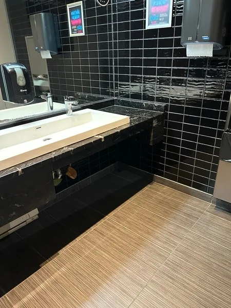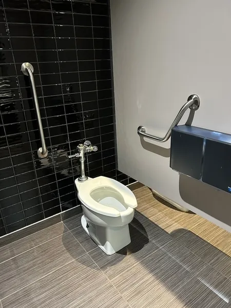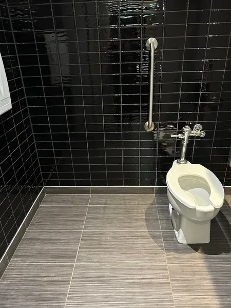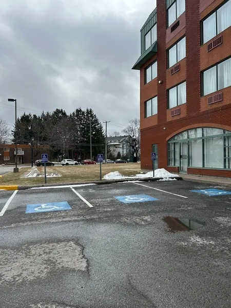Establishment details
Type of parking
- Outside
Number of reserved places
- Reserved seat(s) for people with disabilities: : 3
Reserved seat location
- Near the entrance
Reserved seat size
- No side aisle on the side
Additional information
- Reserved spaces vary in width from 3.13 to 2.35 meters, without side aisles.
Front door
- Maneuvering area on each side of the door at least 1.5 m wide x 1.5 m deep
2nd Entrance Door
- Maneuvering area on each side of the door at least 1.5 m wide x 1.5 m deep
Front door
- Sliding doors
2nd Entrance Door
- Sliding doors
Elevator
- Maneuvering space at least 1.5 m wide x 1.5 m deep located in front of the door
- Dimension : 1,25 m wide x 1,63 m deep
Counter
- Reception desk
- Counter surface : 108 cm above floor
- No clearance under the counter
- Wireless or removable payment terminal
Door
- Insufficient clear width : 75,2 cm
Washbasin
- Raised surface : 89,1 cm above floor
- Clearance under sink : 67,7 cm above floor
Accessible washroom(s)
- Indoor maneuvering space at least 1.2 m wide x 1.2 m deep inside
Accessible washroom bowl
- Transfer zone on the side of the toilet bowl of at least 90 cm
Accessible toilet stall grab bar(s)
- Oblique right
Door
- Insufficient clear width : 75,8 cm
Washbasin
- Accessible sink
Urinal
- Not equipped for disabled people
Accessible washroom(s)
- Indoor maneuvering space at least 1.2 m wide x 1.2 m deep inside
Accessible washroom bowl
- Transfer zone on the side of the toilet bowl of at least 90 cm
Accessible toilet stall grab bar(s)
- Vertical left
- Oblique right
Internal trips
- Circulation corridor of at least 92 cm
- Traffic corridor : 84 cm
- Maneuvering area of at least 1.5 m in diameter available
Tables
- Clearance depth : 37 cm
Internal trips
Tables
- 50% of the tables are accessible.
Internal trips
- Circulation corridor of at least 92 cm
- Maneuvering area of at least 1.5 m in diameter available
Tables
- Clearance depth : 37 cm
buffet counter
- Circulation corridor leading to the counter of at least 92 cm
- Maneuvering space located in front of the counter of at least 1.5 m in diameter
- Counter surface between 68.5 cm and 86.5 cm above the floor
- No clearance under the counter
Internal trips
Tables
- 75% of the tables are accessible.
- Path of travel exceeds 92 cm
- Path of travel exceeds 92 cm
- 77,1 cm
- Path of travel exceeds 92 cm
- 75 cm
- Path of travel exceeds 92 cm
- 75,2 cm
- Path of travel exceeds 92 cm
Signaling
- Signage is easy to understand (through its use of pictograms and an accessible language register)
Interior staircase
- No anti-slip strip of contrasting color on the nosing of the steps
- Open risers
Elevator
- Symbols and characters on the landing buttons and control panel in Braille
- Symbols and characters on the landing buttons and control panel in relief
- Presence of a visual indicator when passing each floor
Interior lighting
- Insufficient lighting / shadow area on the interior route : escalier de secours et corridor menant aux chambres
Counter and payment
- Numeric keypad (screen) without removable touchscreen device
Raised writing
- No transcription in relief
Braille transcription
- No Braille transcription
Room number
- No raised number
- No Braille transcription
Building Interior
- No audible and flashing fire system
Accommodation unit
- No visual doorbell
Interior entrance door
- Insufficient clear width : 75,8 cm
- Lock : 112 cm above floor
Indoor circulation
- Maneuvering space : 1,4 m in diameter
Bed(s)
- Mattress Top : 65,4 cm above floor
- No clearance under the bed
- Maneuvering area on the side of the bed at least 1.5 m wide x 1.5 m deep
Possibility of moving the furniture at the request of the customer
- Furniture cannot be moved
Bed(s)
- 1 bed
- King-size bed
Additional information
- Restricted corridor between bed and desk: 86.2 cm.
Front door
- Maneuvering area inside in front of the door : 1,23 m de largeur x 0,82 m depth
- Clear Width : 71,5 cm
Interior maneuvering area
- Maneuvering area : 0,82 m width x 0,82 m depth
Toilet bowl
- Transfer zone on the side of the bowl : 0,49 cm width x 1,5 m depth
Grab bar to the right of the toilet
- Vertical grab bar
Sink
- Surface located at a height of : 93,4 cm above the ground
- No clearance under the sink
Bath
- Shower bath
- Clear area in front of the bath : 50 cm x 1,5 cm
- Non-slip bottom
- Bath bench available on request
- Shower phone at a height of : 1,78 m from the bottom of the bath
Bath: grab bar on right side wall
- Vertical bar
Bath: grab bar on the wall facing the entrance
- Horizontal or L-shaped bar
Bath
- Round faucets
Interior entrance door
- Insufficient clear width : 75,3 cm
- Lock : 111 cm above floor
Indoor circulation
- Maneuvering space : 1,45 m in diameter
- Circulation corridor of at least 92 cm
Bed(s)
- Mattress Top : 51,9 cm above floor
- No clearance under the bed
- Transfer area between beds : 78 cm
Possibility of moving the furniture at the request of the customer
- Furniture cannot be moved
Bed(s)
- 2 beds
- Queen-size bed
- Transfer zone on side of bed exceeds 92 cm
Front door
- Maneuvering area inside in front of the door : 1,2 m de largeur x 72,4 m depth
- Clear Width : 71 cm
Interior maneuvering area
- Maneuvering area : 0,72 m width x 0,72 m depth
Toilet bowl
- Transfer zone on the side of the bowl : 50 cm width x 1,5 m depth
Grab bar to the left of the toilet
- Vertical grab bar
Sink
- Surface located at a height of : 92,9 cm above the ground
- No clearance under the sink
Bath
- Shower bath
- Clear area in front of the bath : 72 cm x 1,2 cm
- Non-slip bottom
- Bath bench available on request
- Shower phone at a height of : 1,54 m from the bottom of the bath
Bath: grab bar on left side wall
- Vertical bar
Bath: grab bar on the wall facing the entrance
- Vertical or oblique bar
Bath
- Round faucets
Description
Bed height (floor above mattress) room 418 : 65,4 cm/ without clearance.
Bed height (floor above mattress) room 217 : 51, 9 cm/ without clearance.
This data was collected during our visit on april,11th 2025.
For other details of the accommodation unit, please refer to the section below.
Contact details
450, rue Saint-Thomas, Joliette, Québec
450 752 2525 / 800 361 0572 /
reception@chateaujoliette.com
Visit the website